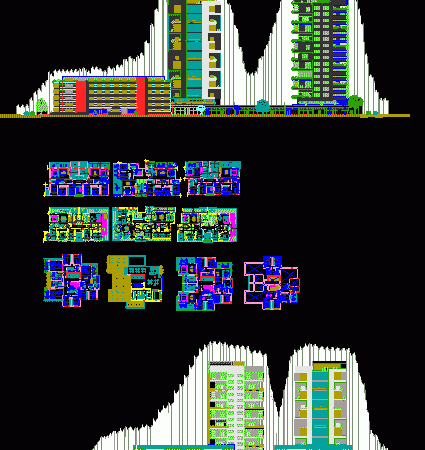
Towers And Apartment Blocks DWG Block for AutoCAD
Departments of two, three and four bedrooms in blocks. Duplex towers three and four bedroom double height two-bedroom typologies, top of the tower with pool and sum. Facades and cuts…

Departments of two, three and four bedrooms in blocks. Duplex towers three and four bedroom double height two-bedroom typologies, top of the tower with pool and sum. Facades and cuts…

Complete plans, sections, elevations, structural, archetecture. Drawing labels, details, and other text information extracted from the CAD file (Translated from Spanish): power, mute, apc, esc, capital, block, control, wake up,…

Architecture Building 5 floors, 4 apartments per floor, with retail on the ground floor and underground garage. Floor plans, facades, front and side views. Drawing labels, details, and other text…

build of 3 floors with one apartment per floor and rooftop social area Drawing labels, details, and other text information extracted from the CAD file (Translated from Spanish): flat no.,…

This project contains a house on the first floor and two floors of apartments on the second and third floors, with access to a rooftop social area Drawing labels, details,…
