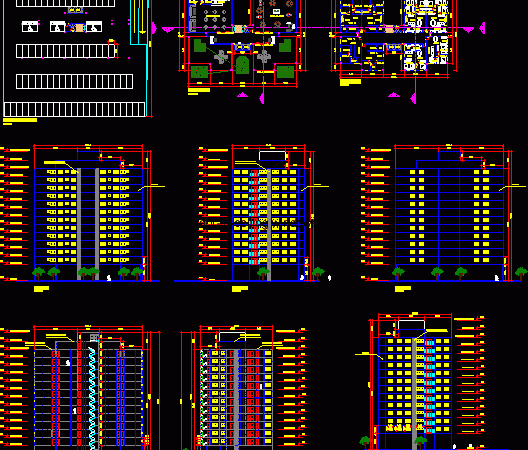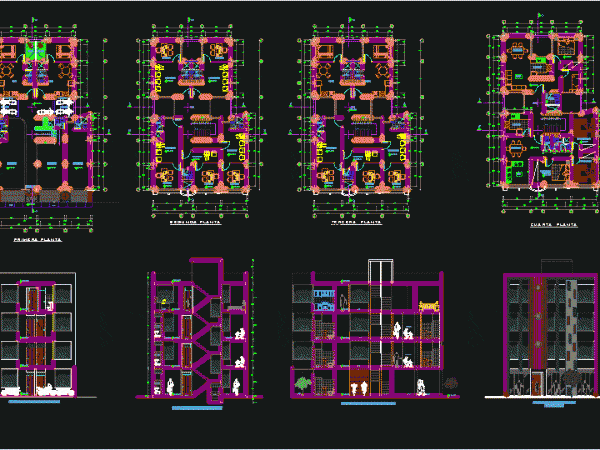
3 Storey Semi – Detached House DWG Block for AutoCAD
Extending existing Houses uneven play two more floors to Zotano third floor to become a two – family Housing Drawing labels, details, and other text information extracted from the CAD…

Extending existing Houses uneven play two more floors to Zotano third floor to become a two – family Housing Drawing labels, details, and other text information extracted from the CAD…

Residential – Housing multifamily housing. Drawing labels, details, and other text information extracted from the CAD file (Translated from Spanish): made by coconut, light well, dinning room, living room, hall,…

Popular Housing class multifamily building with 12 floors Drawing labels, details, and other text information extracted from the CAD file (Translated from Portuguese): street of triumph, street of the gusmões,…

ARCHITECTURE OF A TRADE WITH MULTI HOUSING AND OFFICE LOCATED IN THE JUNGLE Drawing labels, details, and other text information extracted from the CAD file (Translated from Spanish): basement, first…

1 bhk; i bhk flt ith 2 units; high rise building; colony housing Drawing labels, details, and other text information extracted from the CAD file: bedroom, hall, toilet, bedroom, hall,…
