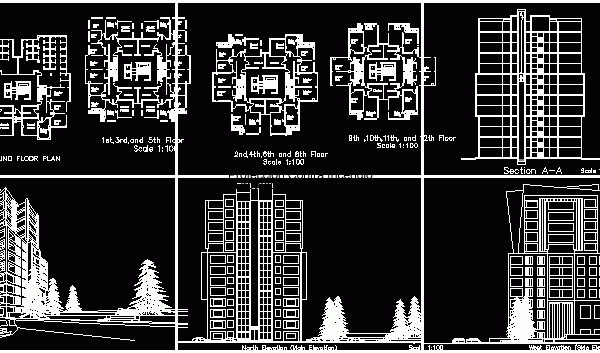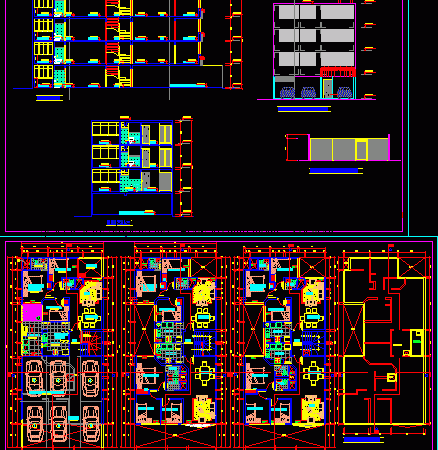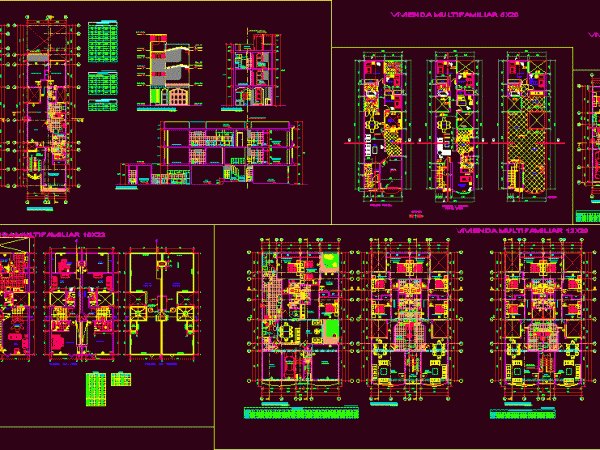
High-Rise Residential Building 3D DWG Plan for AutoCAD
Residential building – section – elevation site – plan 3D views Drawing labels, details, and other text information extracted from the CAD file: lift, north elevation, south elevation, section, kitchen,…




