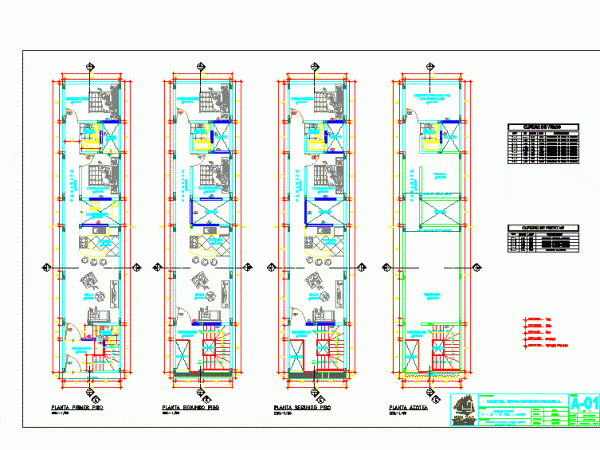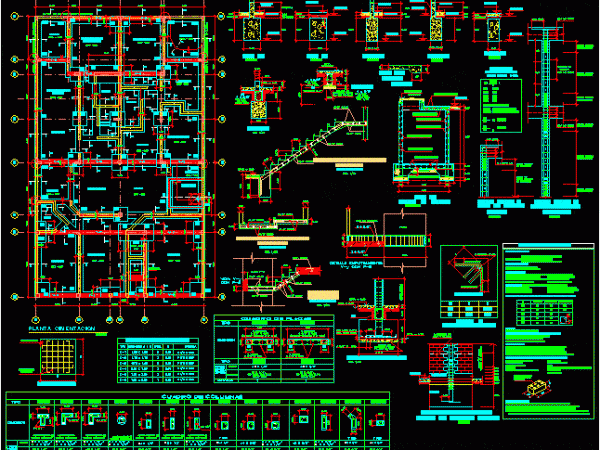
Multifamily DWG Block for AutoCAD
Multifamily three levels, with common and retirement income outside staircase. Plants Drawing labels, details, and other text information extracted from the CAD file (Translated from Spanish): moin s.a.c., consulting work…




