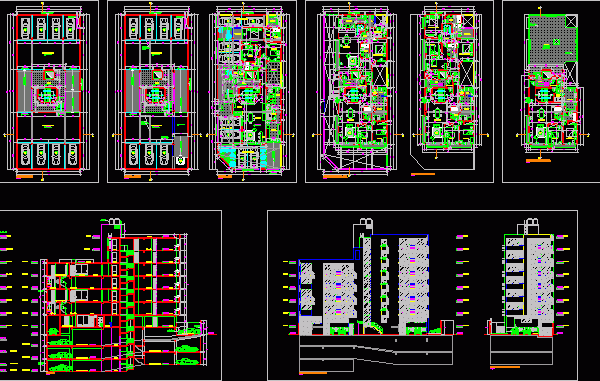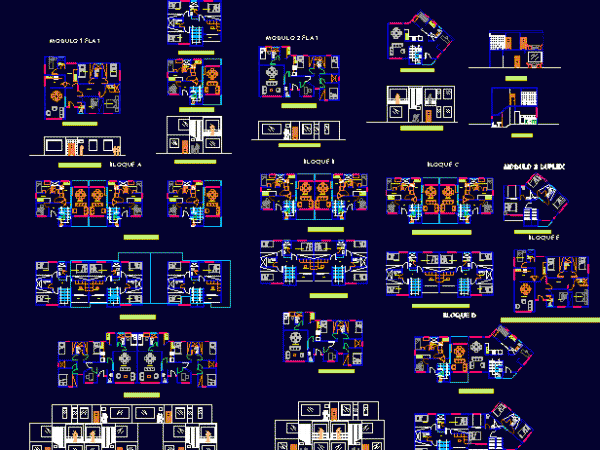
Multifamilt 8 Levels DWG Section for AutoCAD
COMPLETE ARCHITECTURAL PLANE OF MULTIFAMILY 8 LEVELS; PLANTS, SECTIONS , ELEVATIONS Drawing labels, details, and other text information extracted from the CAD file (Translated from Spanish): hall, elevator, handicapped, cto.,…



