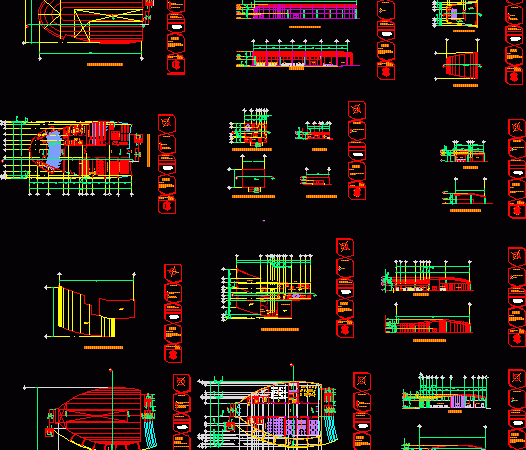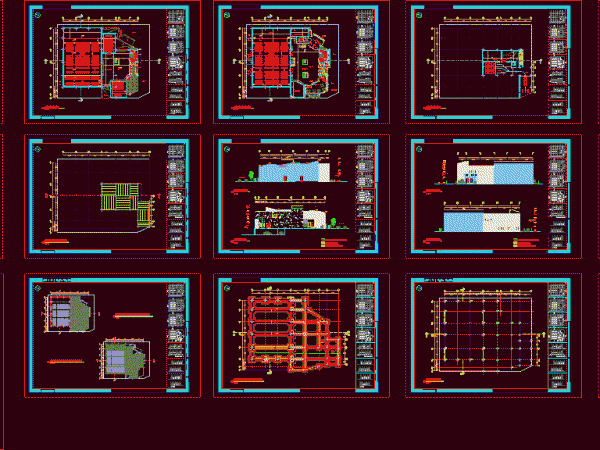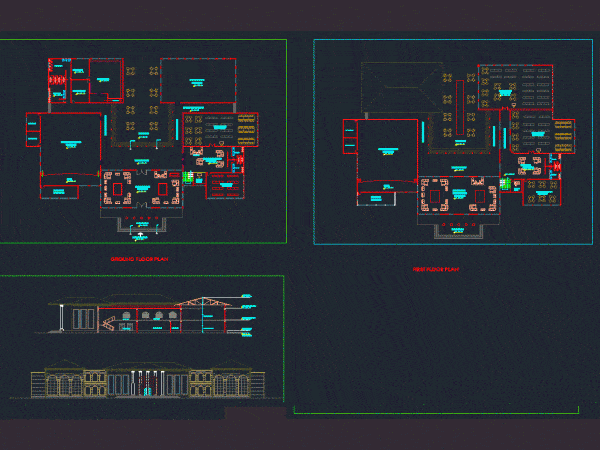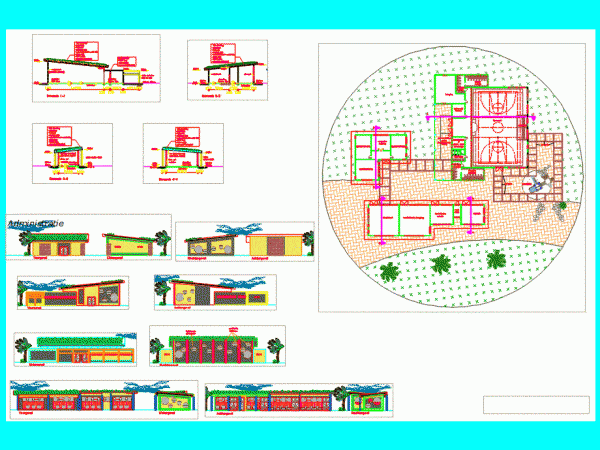
Multifunctional Building, Handicrafts Workshop DWG Plan for AutoCAD
Handicrafts factory – plans – sections Drawing labels, details, and other text information extracted from the CAD file (Translated from Spanish): kitchen, dining room, pantry, sh, cafeteria, plant service area,…




