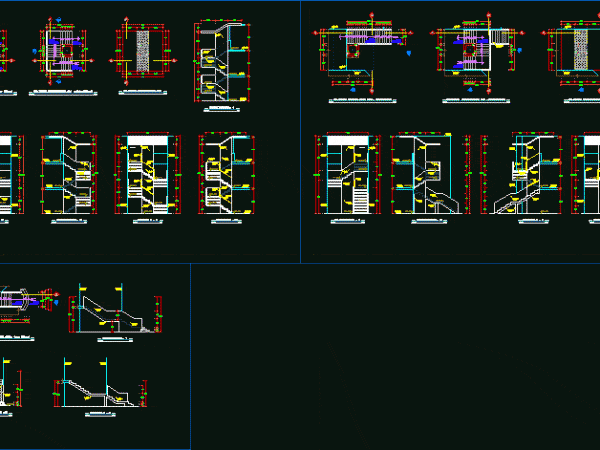
Multi-Level Concrete Staircase DWG Section for AutoCAD
ARCHITECTURAL DETAIL OF CONCRETE STAIRS, TWO THREE SECTIONS, 3 rd Levels Drawing labels, details, and other text information extracted from the CAD file (Translated from Spanish): work, Samegua, dignity, Deposit,…
