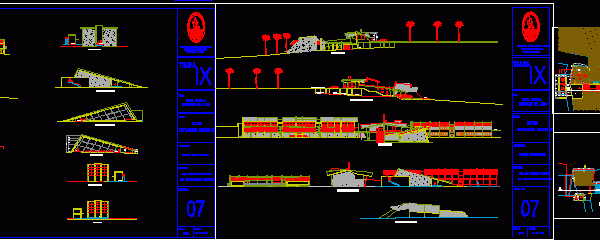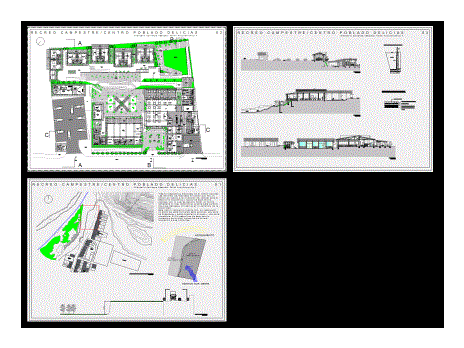
Hotel With Central Plaza And Sports Courts 2D DWG Design Elevation for AutoCAD
This is the design of a Hotel with central plaza has administrative offices, restaurant, multipurpose room, laundry, utility room, machine room, storage, sports courts, bungalows on two levels, nightclub, spa….




