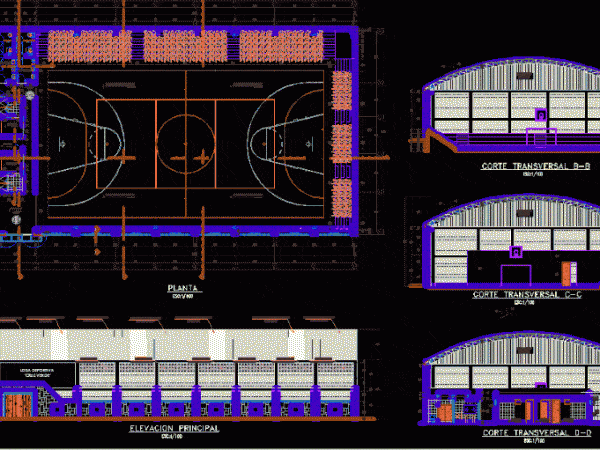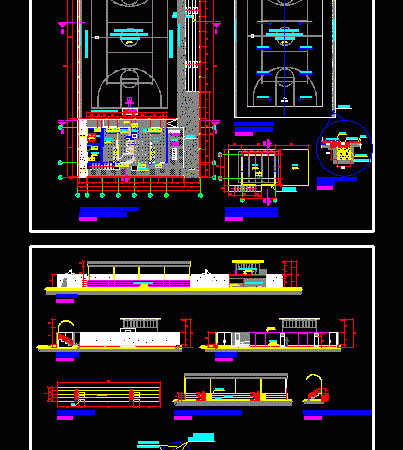
Multisport Soccer Stadium Design, Huanuco, Peru DWG Plan for AutoCAD
plans – sections – views Drawing labels, details, and other text information extracted from the CAD file (Translated from Spanish): lot, collection routes, permitted uses, regulatory table, building coefficient, parking,…




