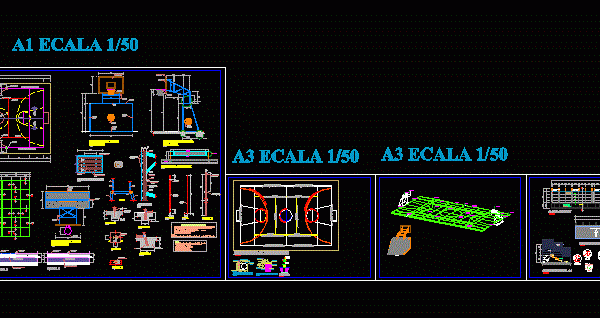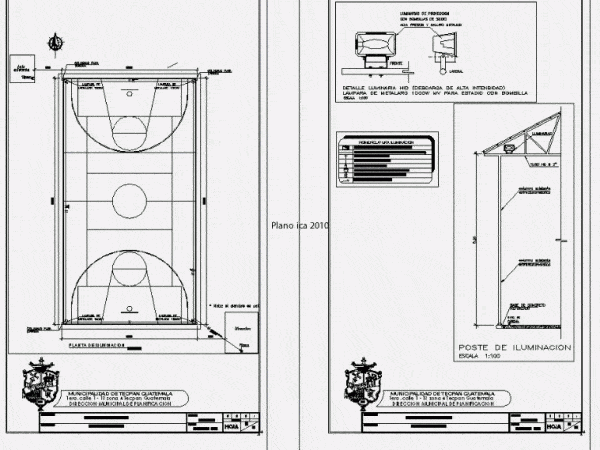
Fitness Sports DWG Block for AutoCAD
Sports hall for 4000 people in metallic structure (coverage) and reinforced concrete (rises and infrastructure). underground garages. Drawing labels, details, and other text information extracted from the CAD file (Translated…


