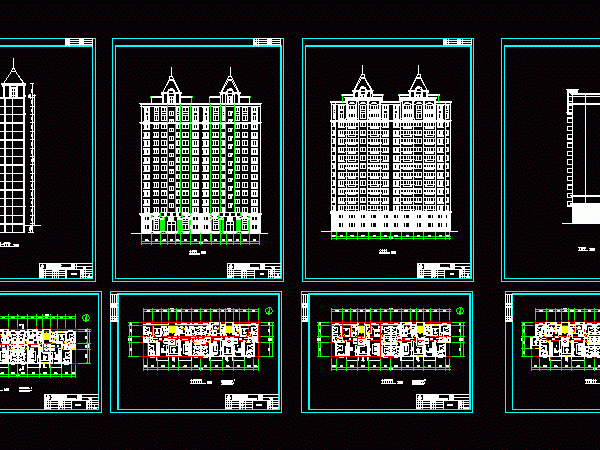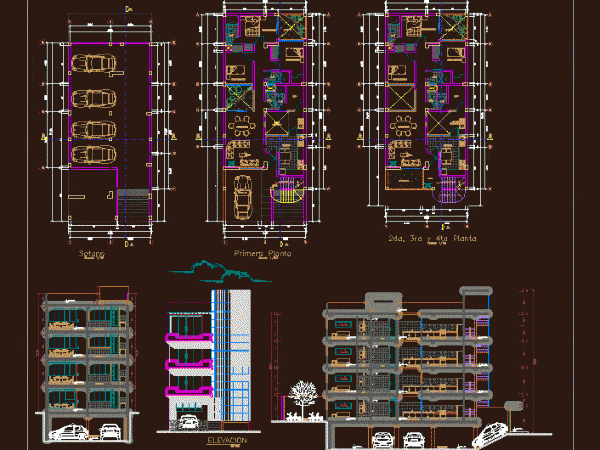
Multi / Housing / DWG Block for AutoCAD
A multy family duplex with 2 departments and duplex in the last level Drawing labels, details, and other text information extracted from the CAD file (Translated from Spanish): n.m., s.h.,…

A multy family duplex with 2 departments and duplex in the last level Drawing labels, details, and other text information extracted from the CAD file (Translated from Spanish): n.m., s.h.,…

Multy familf building, 4 floors.Plants , cuts , facades Drawing labels, details, and other text information extracted from the CAD file (Translated from Spanish): oper, prs, ghi, hold, abc, jkl,…

MULTY FAMILY HOUSING 3 FLOORS WITH CUTS AND ELEVATIONS Drawing labels, details, and other text information extracted from the CAD file (Translated from Spanish): foundation plane, site and roof plane,…

Multy storey Apartments. Drawing labels, details, and other text information extracted from the CAD file (Translated from Corsican): OE Ça, èõ μç, μç æø, èõ æú, éó ºë, μç æø,…

Housing 140m2 Multy family , building in height. Drawing labels, details, and other text information extracted from the CAD file (Translated from Spanish): npt, first floor, bedroom, service., garage, living…
