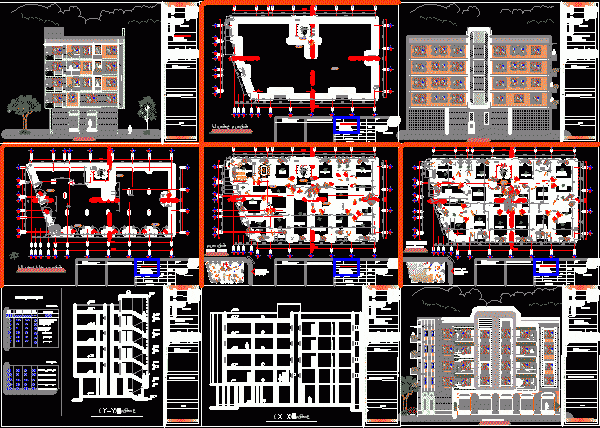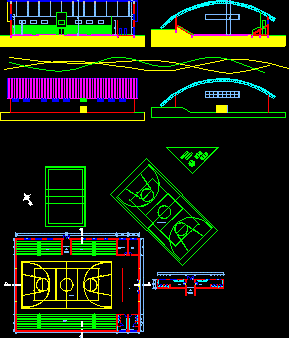
Gym DWG Block for AutoCAD
Multy functiona gym – Cultural Center and exhibition room Drawing labels, details, and other text information extracted from the CAD file: planta arquitectura primer nivel, planta arquitectura segundo nivel, m…

Multy functiona gym – Cultural Center and exhibition room Drawing labels, details, and other text information extracted from the CAD file: planta arquitectura primer nivel, planta arquitectura segundo nivel, m…

BUILDING CONTAIN OF 5 STOREIS; Gr. Floor : COMMERCIAL ; 1st Floor TO 5th : Flats Drawing labels, details, and other text information extracted from the CAD file: ãøèî, õüüüüçáå,…

Multyfunctional Coliseum – Plant – Roofed cover – Section Drawing labels, details, and other text information extracted from the CAD file (Translated from Spanish): w.c. men, souvenirs, kitchen, cafeteria _…

Constructive details multy uses court and tiers in concrete Drawing labels, details, and other text information extracted from the CAD file (Translated from Spanish): basket, multipurpose court, volleyball, basketball, foosball,…

Covered gym – Multy court -Tiers – Plant – Elevation Drawing labels, details, and other text information extracted from the CAD file (Translated from Portuguese): ground floor pav. ground floor,…
