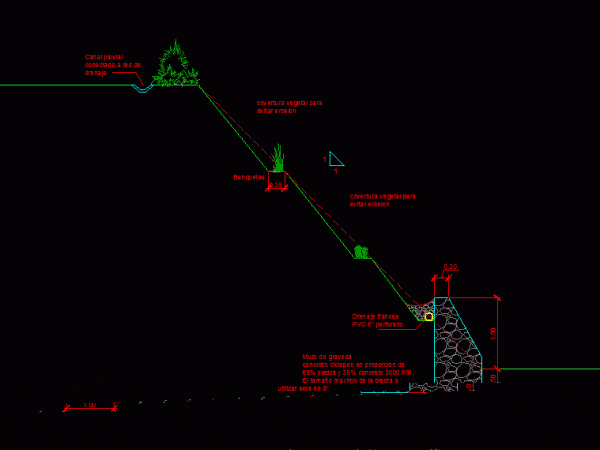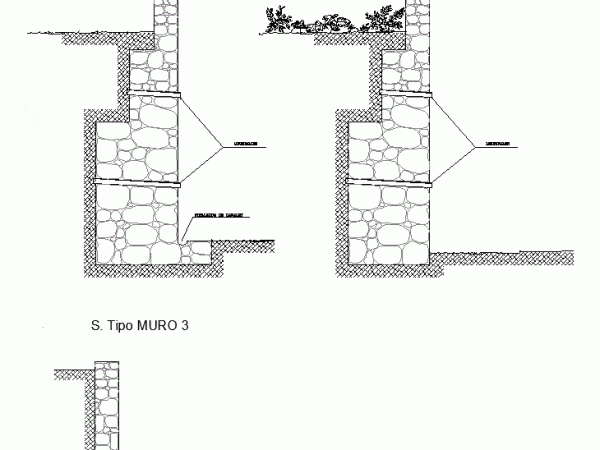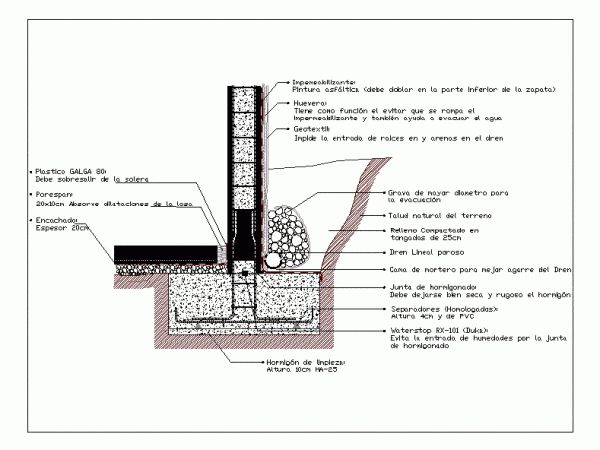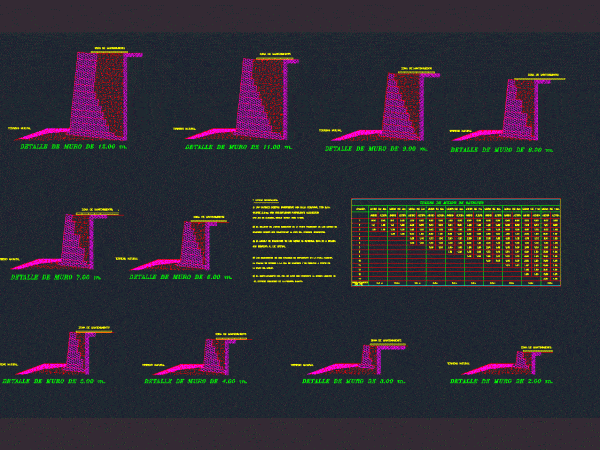
Plan Retaining Wall DWG Plan for AutoCAD
Cortes – dimensions – specification Drawing labels, details, and other text information extracted from the CAD file (Translated from Spanish): plant cover to avoid erosion, drainage network, wall of gravel…

Cortes – dimensions – specification Drawing labels, details, and other text information extracted from the CAD file (Translated from Spanish): plant cover to avoid erosion, drainage network, wall of gravel…

Retaining wall – Cortes – dimensions – specification Drawing labels, details, and other text information extracted from the CAD file (Translated from Spanish): channel formation, mechinals, s. wall type, mechinals,…

Retaining Wall Detail with Full specifications Drawing labels, details, and other text information extracted from the CAD file (Translated from Spanish): porous linear drain, geotextile:, prevents the entry of roots…

Constructive detail Stone facade; Roman style building wall; with woodwork . Drawing labels, details, and other text information extracted from the CAD file (Translated from Spanish): material legend, scale, detail…

Different heights Drawing labels, details, and other text information extracted from the CAD file (Translated from Spanish): maintenance zone, wall detail m., wall detail of m., maintenance zone, wall detail…
