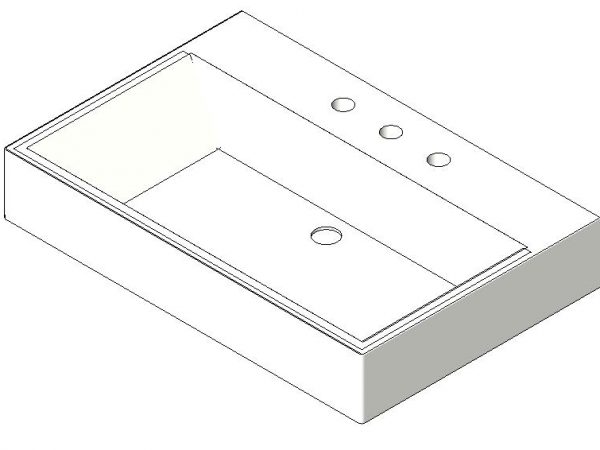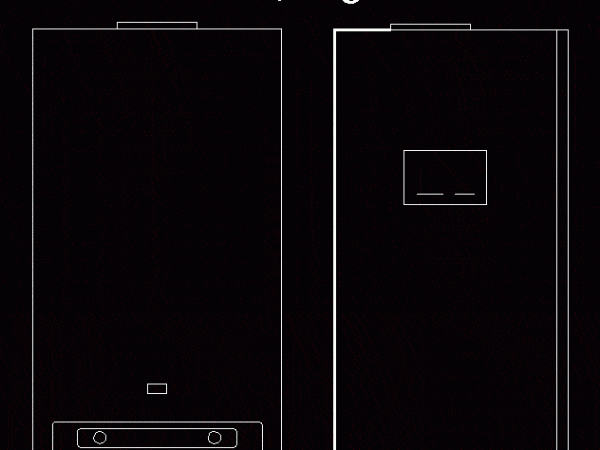
Sink 3D DWG Model for AutoCAD
Sink – 3D – Generic – tack Model – Square mural Basin Language N/A Drawing Type Model Category Bathroom, Plumbing & Pipe Fittings Additional Screenshots File Type dwg Materials Measurement…

Sink – 3D – Generic – tack Model – Square mural Basin Language N/A Drawing Type Model Category Bathroom, Plumbing & Pipe Fittings Additional Screenshots File Type dwg Materials Measurement…

Sink – 3D – Generic – tack Model – Rectangular washbasin extra long mural Language N/A Drawing Type Model Category Bathroom, Plumbing & Pipe Fittings Additional Screenshots File Type dwg…

Sink – 3D – Generic – tack Model – Rectangular washbasin mural Language N/A Drawing Type Model Category Bathroom, Plumbing & Pipe Fittings Additional Screenshots File Type dwg Materials Measurement…

Caldera mural for home installation Drawing labels, details, and other text information extracted from the CAD file: caldera mural, calf., agua cal. s. Raw text data extracted from CAD file:…
