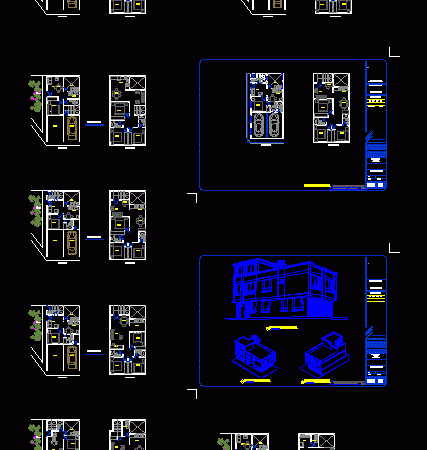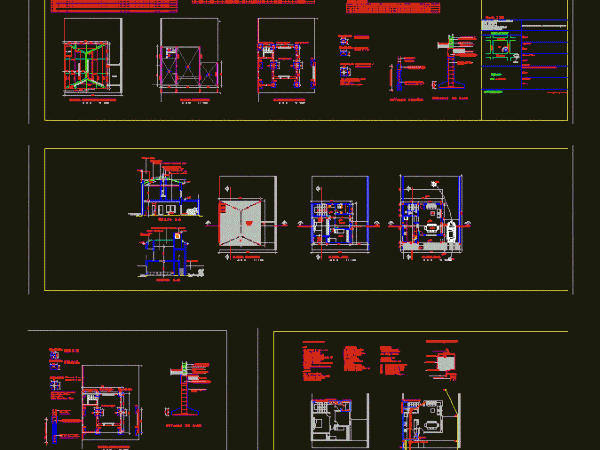
Home DWG Block for AutoCAD
2 story house with land area 12.8mx15.2m Drawing labels, details, and other text information extracted from the CAD file (Translated from Indonesian): date, drawing, kouzi, design, living room, dinning room,…

2 story house with land area 12.8mx15.2m Drawing labels, details, and other text information extracted from the CAD file (Translated from Indonesian): date, drawing, kouzi, design, living room, dinning room,…

Seven different approaches to the same batch of 6mx12m Drawing labels, details, and other text information extracted from the CAD file (Translated from Spanish): level, description, dining room, garden, garden…

is a housing developed on two levels; upper and lower floors and the total area is 140m2. In an area of ??12mx15m Drawing labels, details, and other text information extracted…

Forged iron door 2.38m x 1m Raw text data extracted from CAD file: Language English Drawing Type Block Category Doors & Windows Additional Screenshots File Type dwg Materials Measurement Units…

Multifamily housing containing all planes Drawing labels, details, and other text information extracted from the CAD file (Translated from Spanish): fixed glass, cut bb, nfp, npt, corrugated iron, standard hooks…
