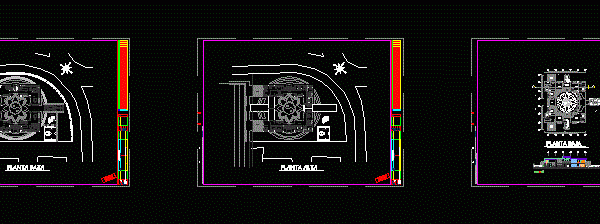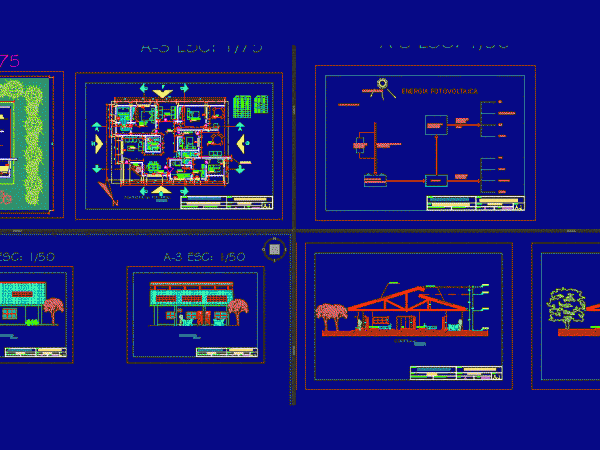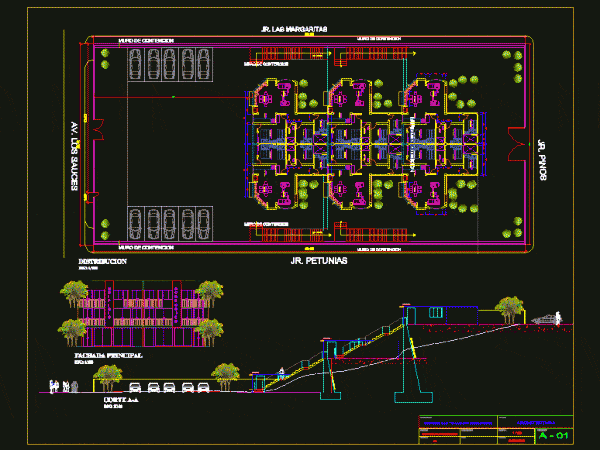
Ecological Sustainable House DWG Block for AutoCAD
ECOLOGICAL ROOM HOUSE 2 LEVELS; WITH ROOM; DINING AREA; KITCHEN; WAREHOUSE ground floor and three bedroom and bathroom upstairs; WITH FRONT AND BACK YARD; WITH A car park Drawing labels,…

ECOLOGICAL ROOM HOUSE 2 LEVELS; WITH ROOM; DINING AREA; KITCHEN; WAREHOUSE ground floor and three bedroom and bathroom upstairs; WITH FRONT AND BACK YARD; WITH A car park Drawing labels,…

Family house of adobe; with solar panels; ceilings with thermal insulation (tile) … ground zero; 4 cuts; 4 lifts and solar panels … Drawing labels, details, and other text information…

Ecological Multifamily Building in Ventanilla – Callao – Ground – Cutting – Vista Drawing labels, details, and other text information extracted from the CAD file (Translated from Spanish): av. the…

Building Plan of facilities and areas with dimensions; ISOS standards; Drawing labels, details, and other text information extracted from the CAD file (Translated from Spanish): floor of wooden grid, maternity,…

A solar chart Mexico City Drawing labels, details, and other text information extracted from the CAD file (Translated from Spanish): Pedro Arteaga, Av. hidalgo, don bosco, salvador sanchez barcenas Raw…
