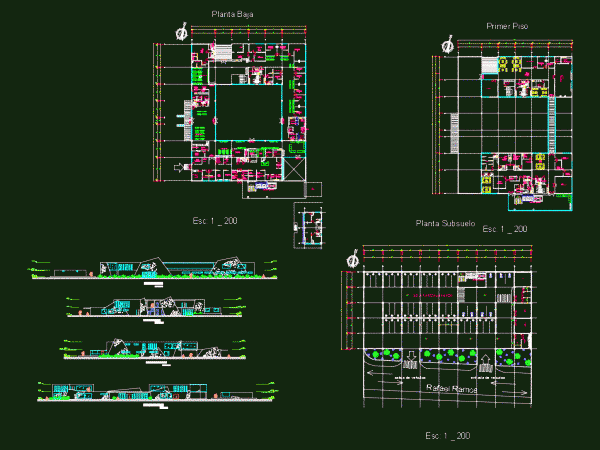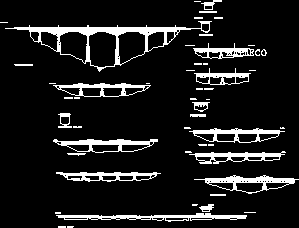
Health Center Type C DWG Block for AutoCAD
HEALTH CENTER WITH PARKING IN BASEMENT; TWO PLANTS – Plants and facades. Dimensions and names of each zone; complete file Drawing labels, details, and other text information extracted from the…

HEALTH CENTER WITH PARKING IN BASEMENT; TWO PLANTS – Plants and facades. Dimensions and names of each zone; complete file Drawing labels, details, and other text information extracted from the…

Lateral views – Names Drawing labels, details, and other text information extracted from the CAD file (Translated from Spanish): viaduct quino, viaduct the jump, to victory, to pua, to perquenco,…

Display housing plans indicating dimensions, floor levels, names of environment, furniture Drawing labels, details, and other text information extracted from the CAD file (Translated from Spanish): tank toilet, made by…

Tree of various types and names for the landscaper especcificaciones techniques that can be applied to projects Drawing labels, details, and other text information extracted from the CAD file (Translated…

Trees and scientific names Drawing labels, details, and other text information extracted from the CAD file (Translated from Spanish): made by coconut, pine, common name, scientific name, units, jacaranda, jacaranda…
