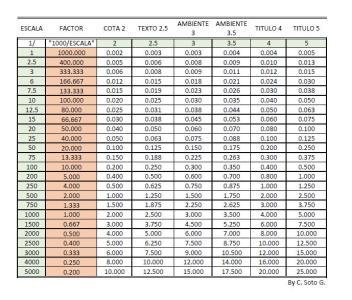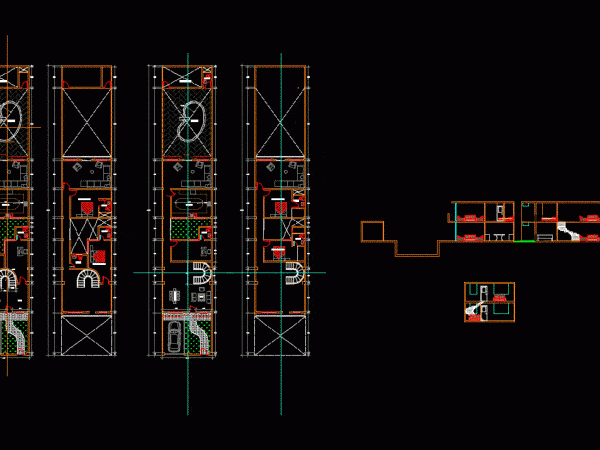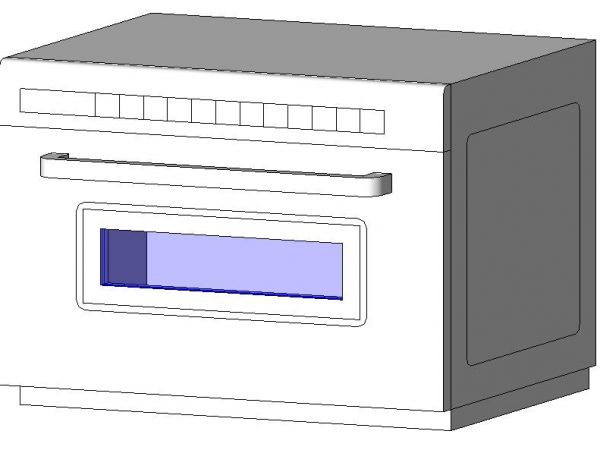
Scales In Autocad PDF (Document)
Scales on Autocad: Used to narrow the planes at different scales; To Titulos; Subtitle; etc. Language English Drawing Type N/A Category Drawing with Autocad Additional Screenshots File Type pdf Materials…

Scales on Autocad: Used to narrow the planes at different scales; To Titulos; Subtitle; etc. Language English Drawing Type N/A Category Drawing with Autocad Additional Screenshots File Type pdf Materials…

Multifamily home with cuts and architectural staircase; It has 2 levels and a pool Language Other Drawing Type Block Category Condominium Additional Screenshots File Type skp Materials Measurement Units Metric…

COMPOSITION OF A NARROW HOUSE; CONTAINING SUFFICIENT SPACE FOR FAMILY RESIDENCE AND STABILITY NEEDED Language Other Drawing Type Model Category House Additional Screenshots File Type skp Materials Measurement Units Metric…

Oven – 3D – Generic – Oven narrow recessed Language Other Drawing Type Model Category Furniture & Appliances Additional Screenshots File Type Materials Measurement Units Metric Footprint Area Building Features…

Detached house in minimum lot Language Other Drawing Type Model Category House Additional Screenshots File Type dwg Materials Measurement Units Metric Footprint Area Building Features Tags apartamento, apartment, appartement, aufenthalt,…

