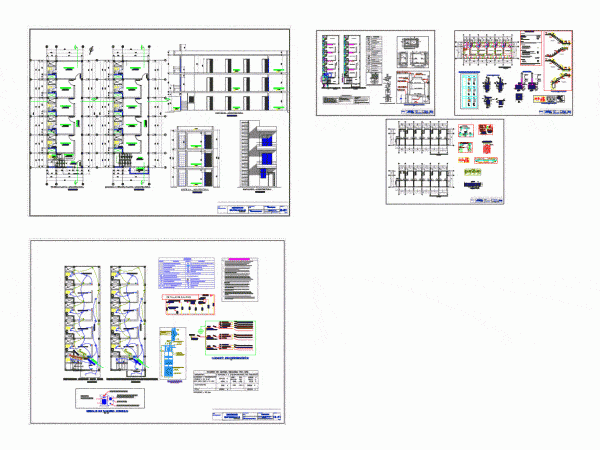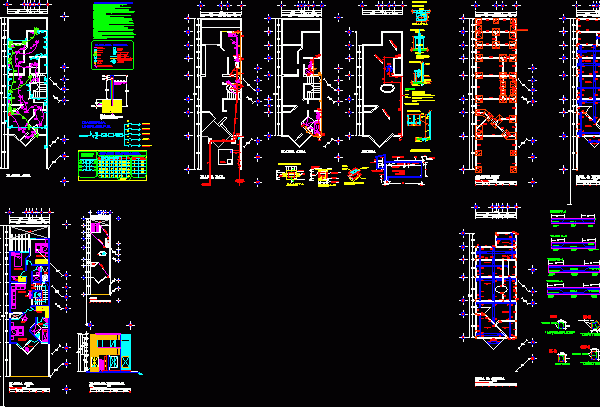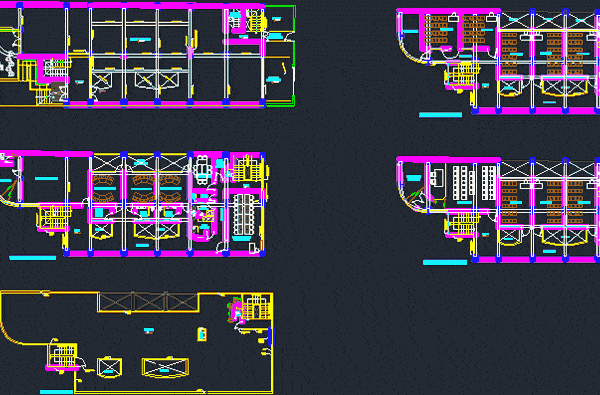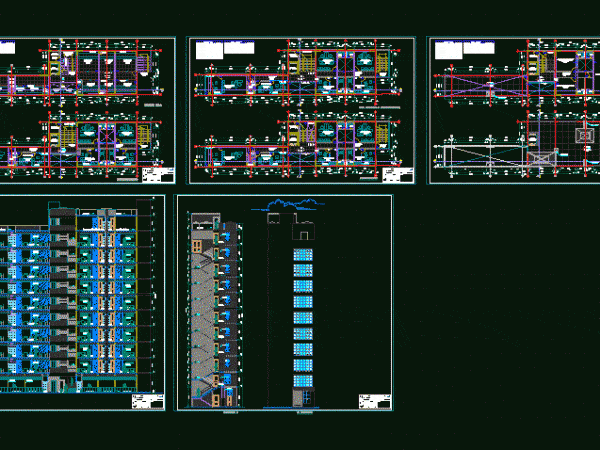
Housing Project DWG Full Project for AutoCAD
It is a project where the goal is ACCOMMODATE AS MANY PEOPLE, HE WORKED WITH MINIMUM MEASURES, SINCE THE GROUND IS NARROW Language Other Drawing Type Full Project Category Hotel,…

It is a project where the goal is ACCOMMODATE AS MANY PEOPLE, HE WORKED WITH MINIMUM MEASURES, SINCE THE GROUND IS NARROW Language Other Drawing Type Full Project Category Hotel,…

One family home. Living areas below, bedrooms above. Plans, including structures and installations. Language Other Drawing Type Plan Category House Additional Screenshots File Type dwg Materials Measurement Units Metric Footprint…

HOUSING TRADE IN NARROW FIELD Language Other Drawing Type Block Category House Additional Screenshots File Type dwg Materials Measurement Units Metric Footprint Area Building Features Tags apartamento, apartment, appartement, aufenthalt,…

This is the design of a College for: Beginners – Primary – Secondary, on narrow grounds. Is located in a poor district, for what has been tried to optimize the…

NARROW FIELD SOLUTION THAT OPENS THE INTERIOR – shops and offices – plants – sections – FACAHDAS Drawing labels, details, and other text information extracted from the CAD file (Translated…
