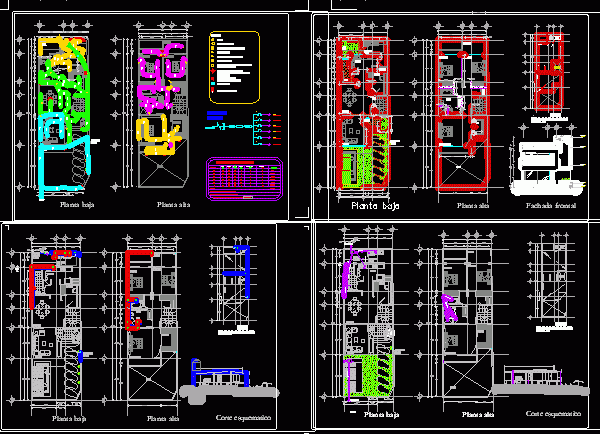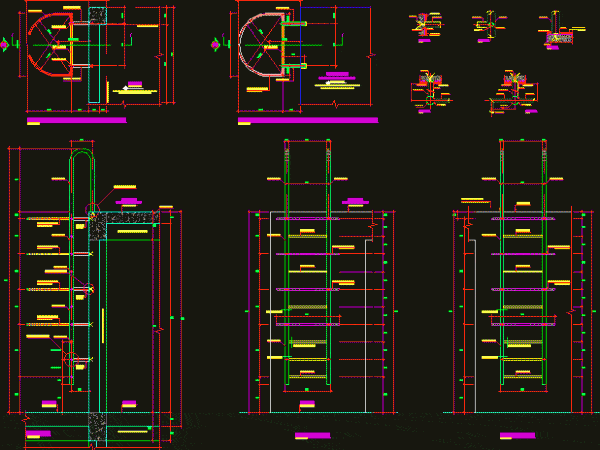
One Family House – Narrow DWG Block for AutoCAD
Housing in terrain 6m x 20 m Drawing labels, details, and other text information extracted from the CAD file (Translated from Spanish): slab projection, laundry room, kitchen, bathroom, study, dining…

Housing in terrain 6m x 20 m Drawing labels, details, and other text information extracted from the CAD file (Translated from Spanish): slab projection, laundry room, kitchen, bathroom, study, dining…

This is a condominium designed for 5 living units on 3 floors; on a long narrow lot. On the eastern side there is a blind wall; so all the apartments…

The latest and best house on the prairie of Wrights Robie House, seems designed for a plain, rather than for narrow corner plot which is located in Hyde Park, a…

CONSTRUCTION DETAILS, PLAN, ELEVATION, SECTIONS. FOR NARROW VERTICAL SPACES, SUCH AS INSPECTION OF UNDERGROUND UTILITIES OR ELEVATED TANKS. Drawing labels, details, and other text information extracted from the CAD file…

3 apartments for families, situated in a narrow lot of 8 meters wide x 42 m deep. Electricity Plan specifying pipe diameter, type of conductors and sectional general board. Presentation…
