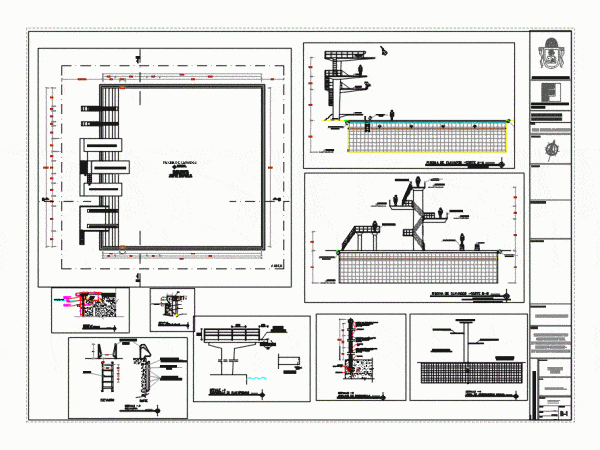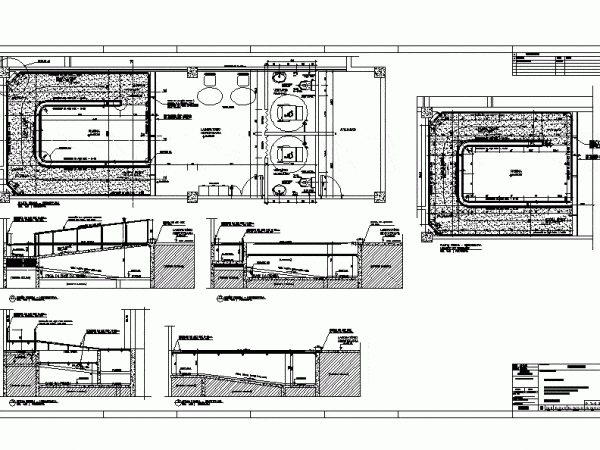
Sports Club With Pool, Courts, Gym DWG Block for AutoCAD
Order Harmonic – integration with the landscape. . Three volumes giving a visual continuity–club, swimming pool and squash courts. Drawing labels, details, and other text information extracted from the CAD…




