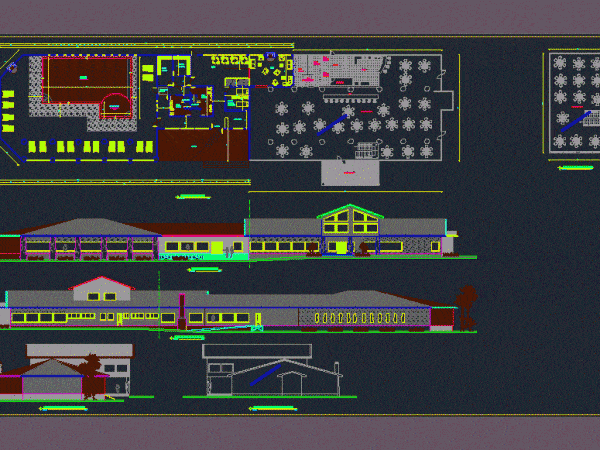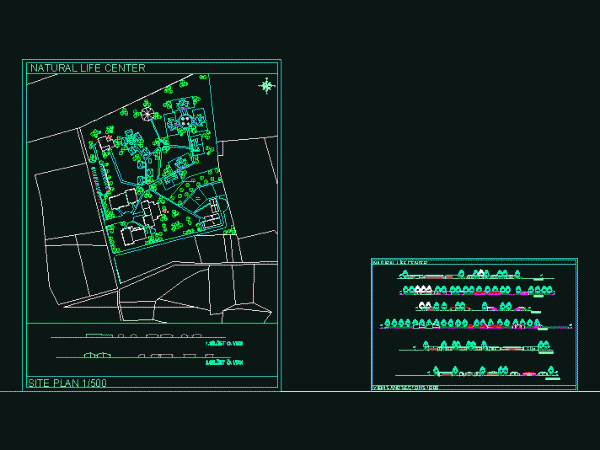
Center for Special Events 2D DWG Design Plan for AutoCAD
This is the design of a center for special events that has one level, with dining room, kitchen, laundry room, dressing rooms, bathrooms, living room, pool, terrace, sauna. This design…

This is the design of a center for special events that has one level, with dining room, kitchen, laundry room, dressing rooms, bathrooms, living room, pool, terrace, sauna. This design…

This is a design of a building that has reception, waiting room, restrooms, meeting room, multipurpose room, cafeteria, employee areas, restaurant, training rooms, vacation homes, bungalows and villas. This design includes…

This is the design of a tourist villas with urban development possess, green areas, parking, dining room, cafeteria, and rest areas. Language Spanish Drawing Type Full Project Category Hotel, Restaurants…

This is the design of a cabin with a lookout in the forest, you can see the details of the structure in wood and the roof of the cane and…
