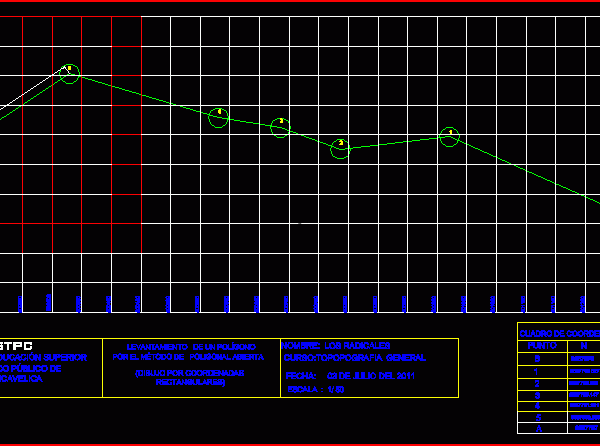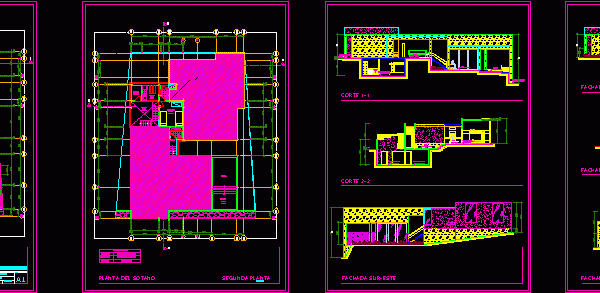
Lift Open Traverse DWG Block for AutoCAD
Lift a polygon of a nature Drawing labels, details, and other text information extracted from the CAD file (Translated from Spanish): coordinate box, point, name :, radicals, course: topography, general,…

Lift a polygon of a nature Drawing labels, details, and other text information extracted from the CAD file (Translated from Spanish): coordinate box, point, name :, radicals, course: topography, general,…

The premises are placed so as to exploit nature to heat environments. Drawing labels, details, and other text information extracted from the CAD file (Translated from Spanish): ground floor, floor…

IN THIS HOUSE IS FOR ENGAGING WITH NATURE ARCHITECTURE; SOLVING THEIR SPACES AS functional as possible – consists of two plants Drawing labels, details, and other text information extracted from…

Type Bioclitica for nature lovers with spaces adapted to the user Drawing labels, details, and other text information extracted from the CAD file (Translated from Spanish): bathroom, dining room, kitchen,…

Villa designed by Marcel Breuer for Harry I. Caesar in Lakeville, Connecticut. Wrapped in nature, the house stands on stilts and a tree grows over it. Plan, elevations and sections,…
