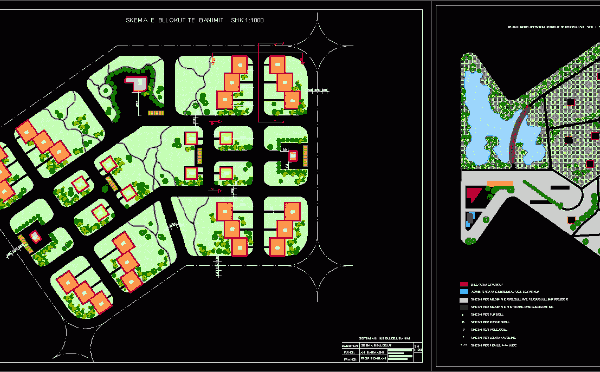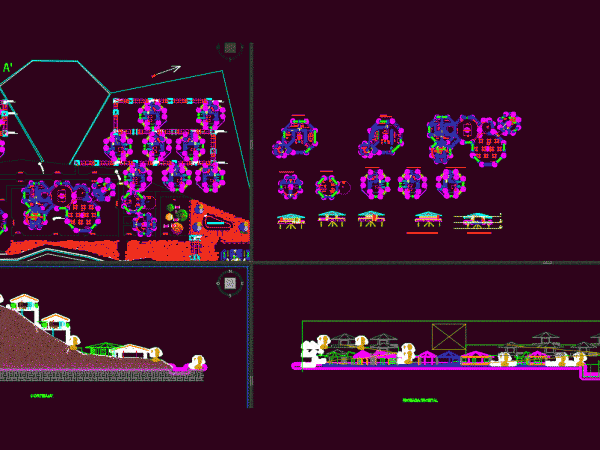
4×4 House Tadao Ando DWG Block for AutoCAD
4×4 call home or house nature architect Tadao Ando Raw text data extracted from CAD file: Language N/A Drawing Type Block Category Famous Engineering Projects Additional Screenshots File Type dwg…

4×4 call home or house nature architect Tadao Ando Raw text data extracted from CAD file: Language N/A Drawing Type Block Category Famous Engineering Projects Additional Screenshots File Type dwg…

Project full calendar for the school project Drawing labels, details, and other text information extracted from the CAD file (Translated from Albanian): dei, residential block no, park complex, School, scheme…

Reserves and natural areas of Buenos Aires Metropolitan Region and Coastal Region of the Rio Parana Drawing labels, details, and other text information extracted from the CAD file (Translated from…

This is the design of a tourist development with units in hexagonal form, which has administrative offices, laundry, restaurant, and ecological living units, swimming pool, and a lake for fishing….

This is the design of a Campsite that has tower with viewpoint, service area, bungalows, cabins, and amphitheaters. This design includes campsite; plants;sections and elevations. Language Spanish Drawing Type Section…
