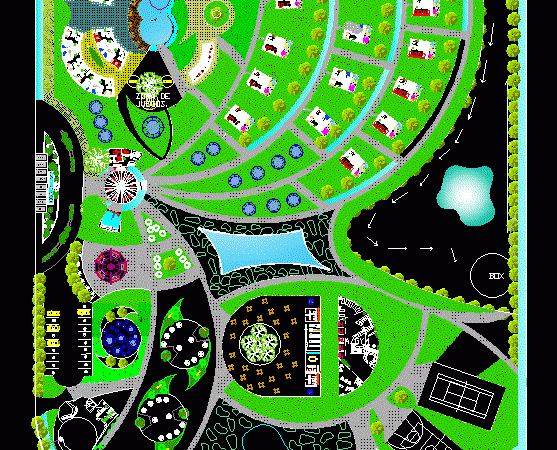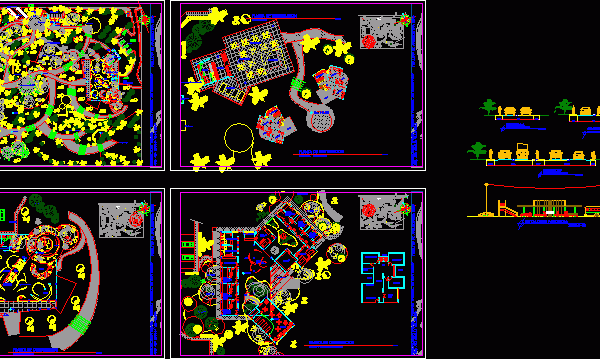
Hotel Complex 2D DWG Design Plan for AutoCAD
This is the design of a hotel complex that has disco, meeting room, kitchen, gym, massage room, lagoon, games room, sports courts, administrative offices, and playground. This design includes floor…

This is the design of a hotel complex that has disco, meeting room, kitchen, gym, massage room, lagoon, games room, sports courts, administrative offices, and playground. This design includes floor…

This is a house on two levels, it has the necessary settings to accommodate a large family with floor plans, architectural, section and elevation. it includes bed rooms, living room, kitchen, bathroom, dining room,…

This is the design of a research unit for a nature reserve. It has a library, research room, warehouse, rescue center, fish area, bird exhibition, fish exhibition, reptile exhibition, a…

This drawing is for plants growing over rocks, in front elevation. The block could be used as an example for desert plants, mountain plants, or wild plants. Language English Drawing…
