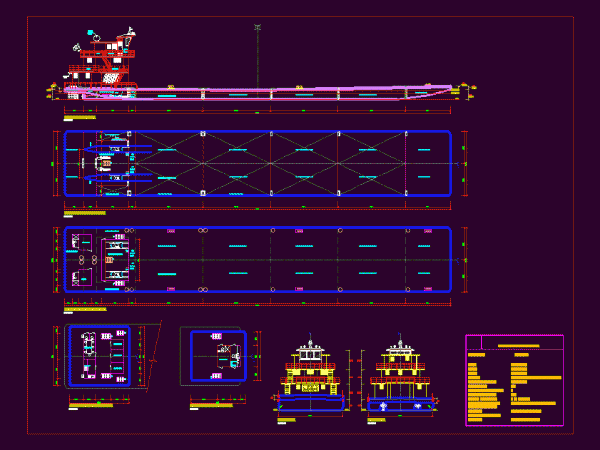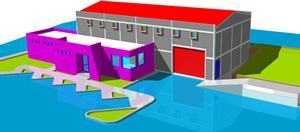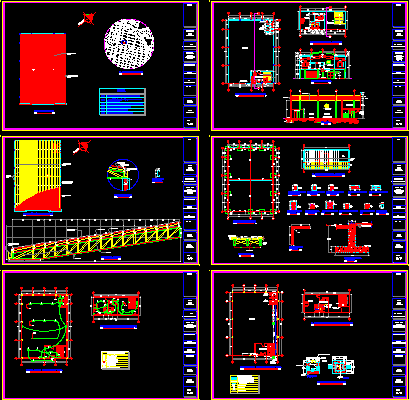
Warehouse, Design Study DWG Section for AutoCAD
Plan, sections and elevations of warehouse or industrial workshop Drawing labels, details, and other text information extracted from the CAD file (Translated from Spanish): date :, name and surname :,…

Plan, sections and elevations of warehouse or industrial workshop Drawing labels, details, and other text information extracted from the CAD file (Translated from Spanish): date :, name and surname :,…

Fluvial boat – motochata; ship liquid cargo (petroleum) for Amazonian Drawing labels, details, and other text information extracted from the CAD file (Translated from Spanish): autonomy, length between perpendiculars, draft…

Complete project of small nave for honey exaction Drawing labels, details, and other text information extracted from the CAD file (Translated from Spanish): aqua glaze, block, sun, metal, black, white,…

Industrial nave maked with pre- manufactured walls type Tilt-up Drawing labels, details, and other text information extracted from the CAD file (Translated from Spanish): corner, elevation, floor, level His p….

Industrial nave for glass – 315m – Details Drawing labels, details, and other text information extracted from the CAD file (Translated from Spanish): north, up, production, bathrooms h., bathrooms m.,…
