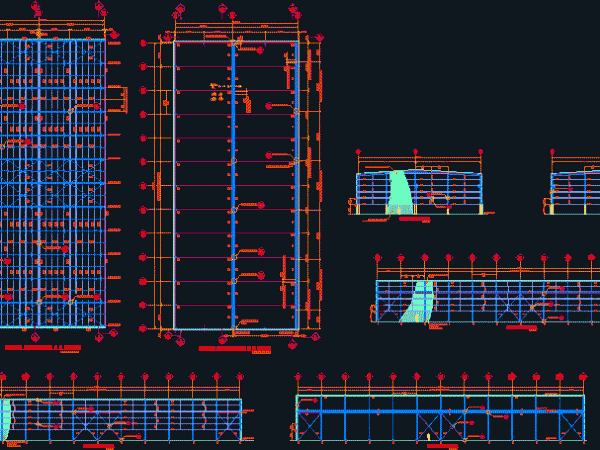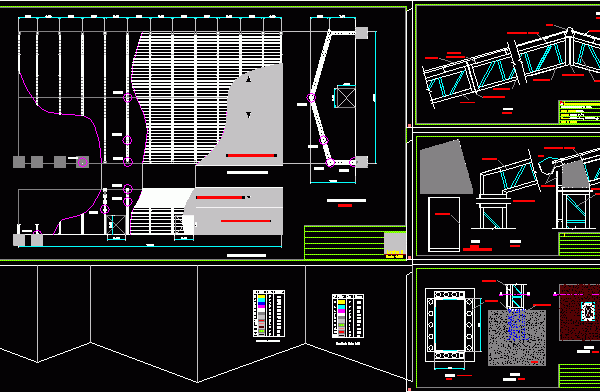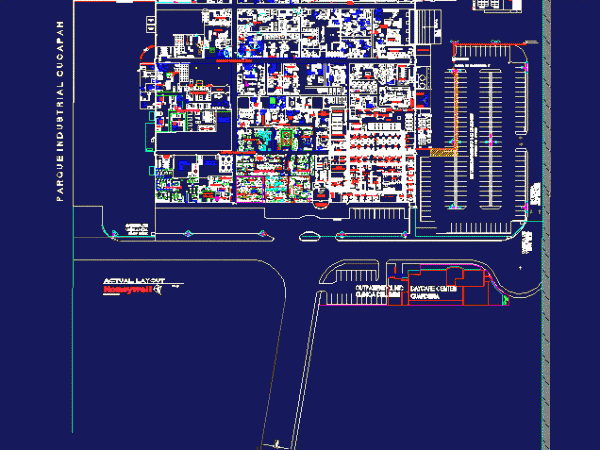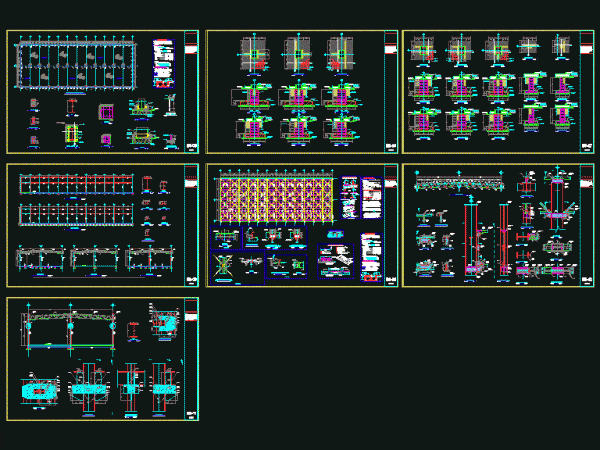
Industrial Nave DWG Detail for AutoCAD
Structural planes construction industrial nave including details of typical connections Drawing labels, details, and other text information extracted from the CAD file (Translated from Spanish): Sketch of location, housing, area…




