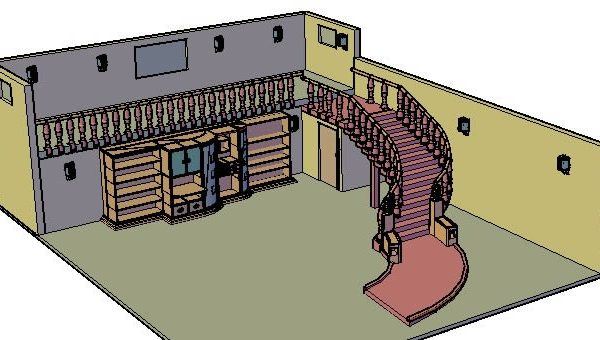
Shopping – Mall DWG Plan for AutoCAD
Plans of shopping mall including 1st; 2nd; hotel and site plan. All drawings are in mm. Drawing labels, details, and other text information extracted from the CAD file: site plan,…

Plans of shopping mall including 1st; 2nd; hotel and site plan. All drawings are in mm. Drawing labels, details, and other text information extracted from the CAD file: site plan,…

Resort in an ocean front. Contents: – Ground 1st Level – Typical Floor 2nd – level 5 – Last Level Suite – Cortes and Elevations – Development of Rooms –…

Quarter 2nd floor, library and staircase. Language English Drawing Type Block Category Office Additional Screenshots File Type dwg Materials Measurement Units Metric Footprint Area Building Features Tags autocad, banco, bank,…

1st has two floors. floor: administration, cafeteria, sauna, jacuzzi. 2nd. plant: machinery area, aerobics, dance. has 2 lifts and 2 sections. Drawing labels, details, and other text information extracted from…

1ST AND 2ND LEVEL PARKING; SEMISOTANO; 1ST TO 8TH FLOOR AND ROOF; 1ST 2ND 3RD SIGNAL LEVEL PARKING; SEMISOTANO; 1ST TO 8TH FLOOR AND ROOF Drawing labels, details, and other…
