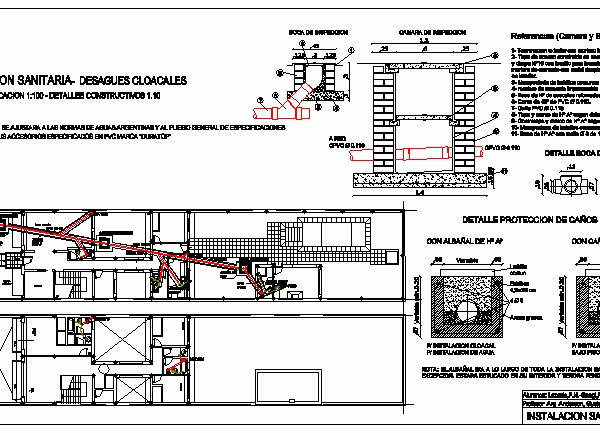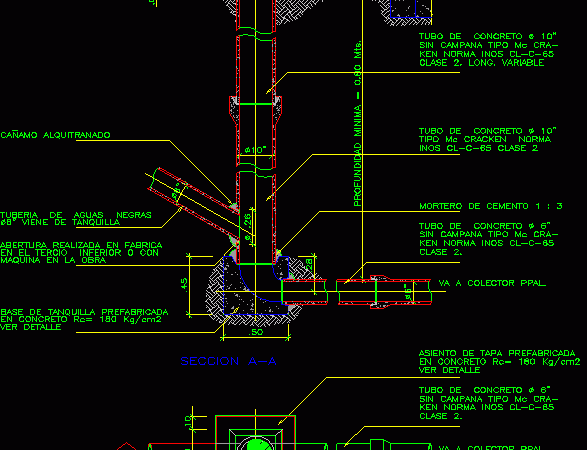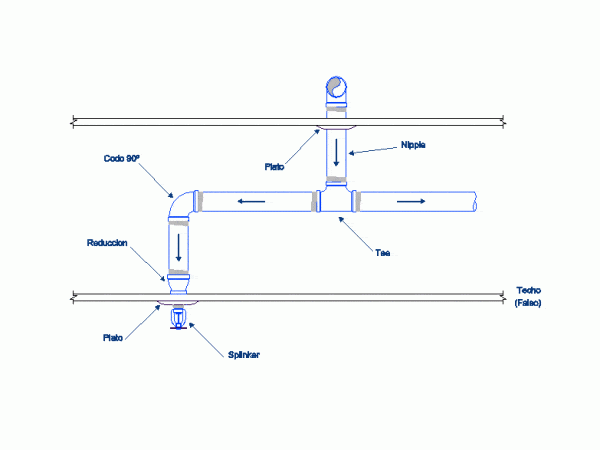
Sewer Drain Plumbing DWG Detail for AutoCAD
Sewer plumbing – Sewer drain to net – Construction details in 1:20 Drawing labels, details, and other text information extracted from the CAD file (Translated from Spanish): Stakeout axis, Stakeout…

Sewer plumbing – Sewer drain to net – Construction details in 1:20 Drawing labels, details, and other text information extracted from the CAD file (Translated from Spanish): Stakeout axis, Stakeout…

NET DRINKING WATER FROM A FRACTIONATION Drawing labels, details, and other text information extracted from the CAD file (Translated from Spanish): Redc., Redc., Symbology, Number of special pieces, Diameter pipe,…

TANQUILLA END OF CONNECTION RESIDENTIAL SEWAGE NET WORK, CONNECCTING TO THE MAIN SEWER NETWORK Drawing labels, details, and other text information extracted from the CAD file (Translated from Spanish): Least…

INTALLATION NET AGAINST FIRE IN FALSE CEILING Drawing labels, details, and other text information extracted from the CAD file (Translated from Spanish): Tee sanitary rev. simple, Splinker, plate, elbow, tee,…

DOMICILIARY INSTALLATIONS; ELECTRICS AND NET AGAINST FIRE FROM CULTURAL HOUSE. Drawing labels, details, and other text information extracted from the CAD file (Translated from Spanish): Board load box, circuit, Takes,…
