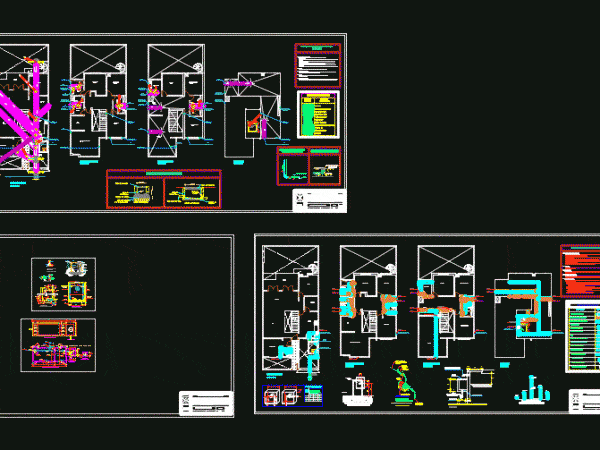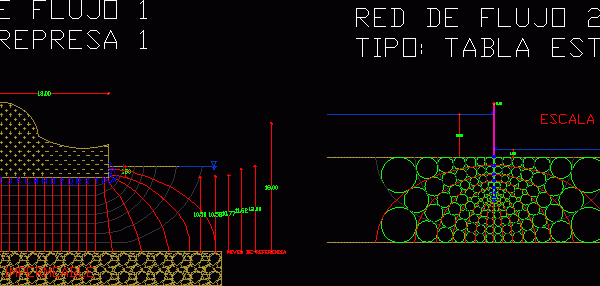
Housing – Sanitary Facilities DWG Detail for AutoCAD
DEVELOPMENT drainage systems; COLD WATER; HOT AND STORM DRAIN; With a network that leads to a septic tank. WITH DETAILS AND SPECIFICATIONS technic Drawing labels, details, and other text information…




