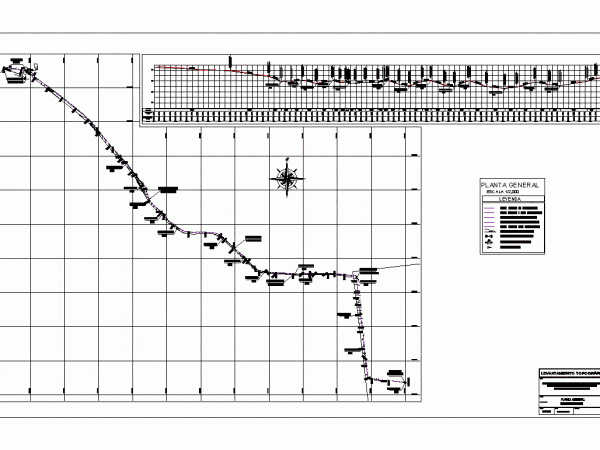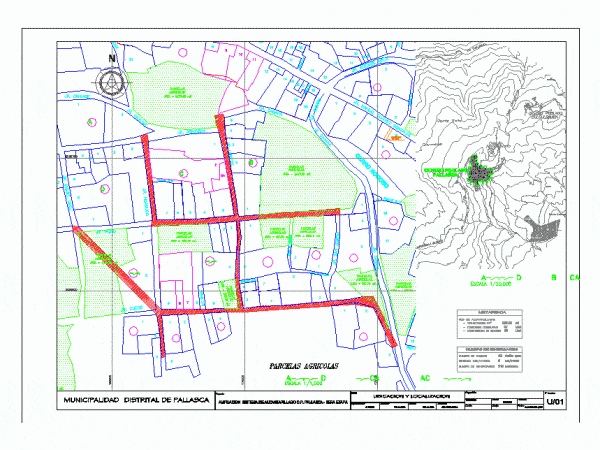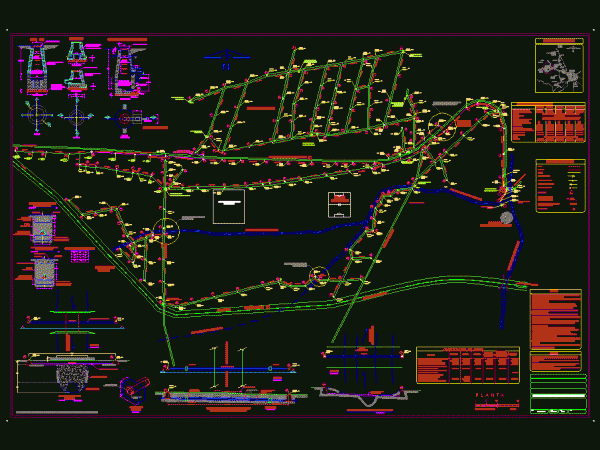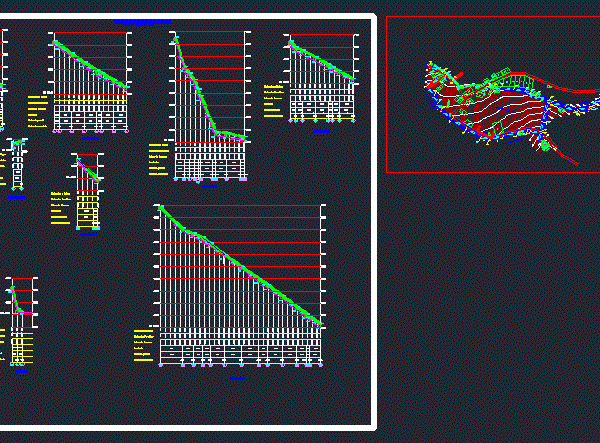
Hydrant DWG Detail for AutoCAD
Plant, Cut and details of a hydrant Drawing labels, details, and other text information extracted from the CAD file (Translated from Spanish): Measurements in meters, cut, as required., With pavement,…

Plant, Cut and details of a hydrant Drawing labels, details, and other text information extracted from the CAD file (Translated from Spanish): Measurements in meters, cut, as required., With pavement,…

In this folder are the files for the topographic work in the sector Motupe deChiclayo district – freedom. The work consisted of a tour to the grid matrix starting from…

Sewage Plans, Location, Network drained; flowchart; household connections; longitudinal profile. Drawing labels, details, and other text information extracted from the CAD file (Translated from Spanish): Expansion of sewage system c.p….

Plan contains the overall project sanitary sewer network also has the specifications of the types of wells, as well as conventional tube types Drawing labels, details, and other text information…

Is the design of the drainage and sewerage network of a sector The Platanar – Beans in the Department of La libertdad – Peru. General Planimetrpia Sections. Drawing labels, details,…
