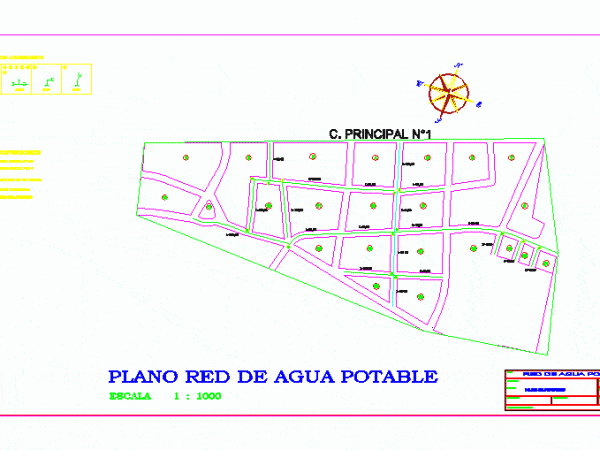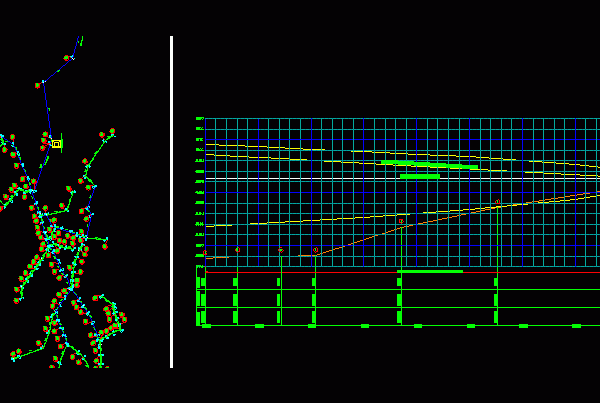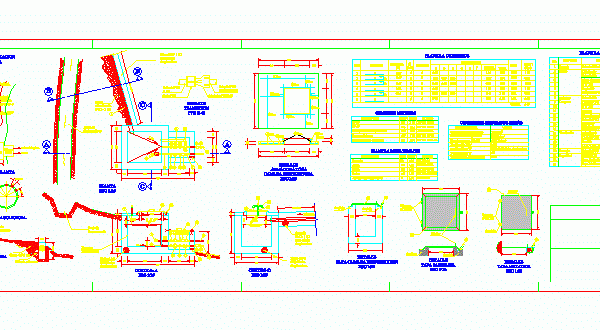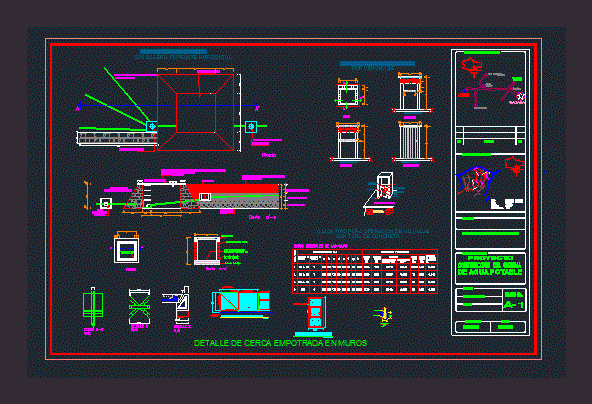
Red Whitewater DWG Block for AutoCAD
Plano whitewater network of urbanism Drawing labels, details, and other text information extracted from the CAD file (Translated from Spanish): Building amajac, S. L. P., Sup Of lots:, Location:, owner:,…

Plano whitewater network of urbanism Drawing labels, details, and other text information extracted from the CAD file (Translated from Spanish): Building amajac, S. L. P., Sup Of lots:, Location:, owner:,…

Map network drive water shows details of contruction of the network as well as ground levels Drawing labels, details, and other text information extracted from the CAD file (Translated from…

Plano stormwater network of 5 storey building in 3D detail sinks; inspection boxes and downspouts Drawing labels, details, and other text information extracted from the CAD file (Translated from Spanish):…

Uptake – Details Water Catchment Network Drawing labels, details, and other text information extracted from the CAD file (Translated from Spanish): level, Cut cut, Bolivian republic, of the, scale:, designer:,…

Structural plane hopper used in a drinking water network. Includes details for embed the walls of the box. As well as general specifications and detailed construction of the door. Drawing…
