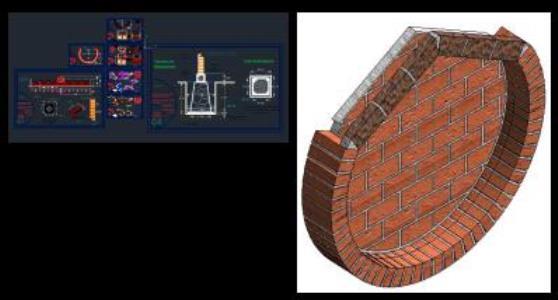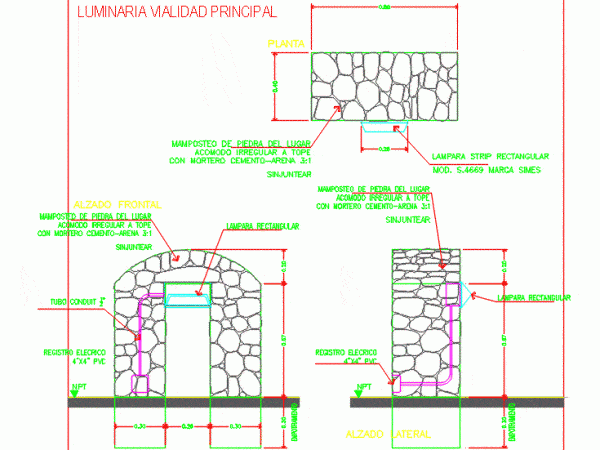
Niche Religious DWG Detail for AutoCAD
It contains details of foundations and the cutting necessary for the construction of a religious niche; on a red brick wall using only red annealing. Drawing labels, details, and other…

It contains details of foundations and the cutting necessary for the construction of a religious niche; on a red brick wall using only red annealing. Drawing labels, details, and other…

Niche to install meters underground Drawing labels, details, and other text information extracted from the CAD file (Translated from Spanish): zapata tinned copper terminal boreholes cal., cable of cu. awg…

NICHE CONSTRUCTION MEASURES TO HOUSE BASE MEASUREMENT MEASUREMENT M – 5 of 7 TERMINALS 200 or 100 AMP Drawing labels, details, and other text information extracted from the CAD file…

luminaire installed rectangular stone niche to indicate main roads in ecoturistico fractionation Drawing labels, details, and other text information extracted from the CAD file (Translated from Spanish): elecric, stone mortar…

Plan, isometric, meter niche detail, main junction detail. Drawing labels, details, and other text information extracted from the CAD file (Translated from Spanish): Connection detail, A.p., A.c. Mm, Cu mm…
