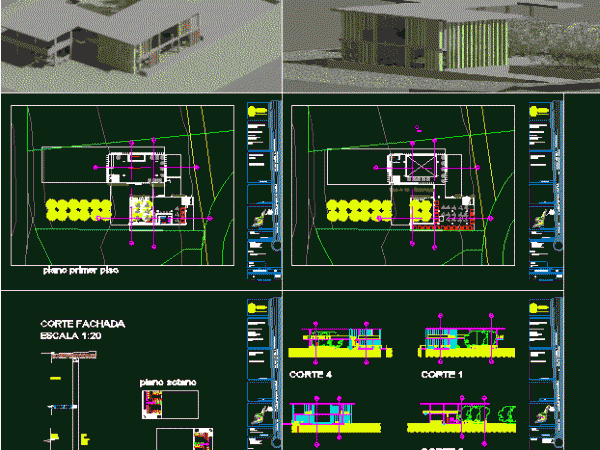
Bar Nightclub DWG Block for AutoCAD
design of a disco bar with flat, cuts, facades, front cut, and some more renders a file in revit Drawing labels, details, and other text information extracted from the CAD…

design of a disco bar with flat, cuts, facades, front cut, and some more renders a file in revit Drawing labels, details, and other text information extracted from the CAD…
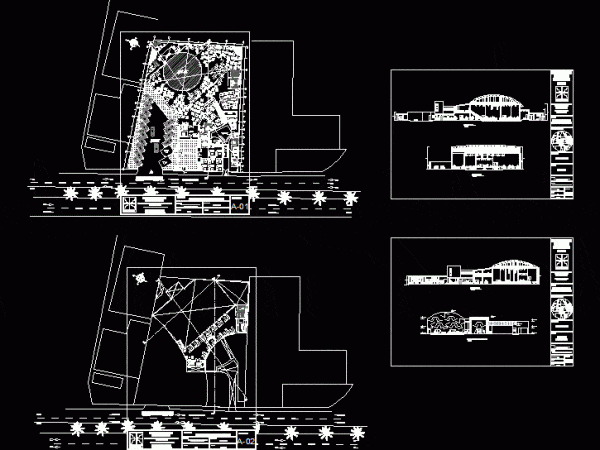
Features plants, cuts and elevation of a recreation center nightclub with karaoke. Drawing labels, details, and other text information extracted from the CAD file (Translated from Spanish): npt, furniture area,…
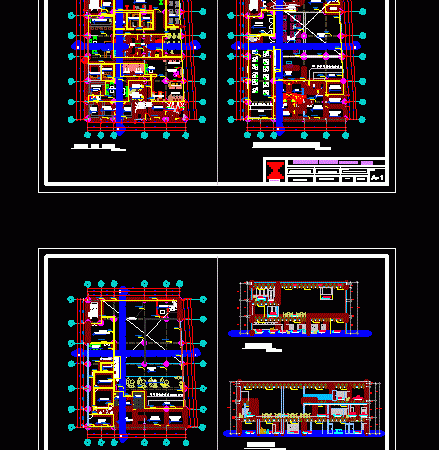
This file contains the function and distribution of a spa, nightclub, gym and sauna which this split on 2 levels, the first in this whole area and relaxation exercises (sauna,…
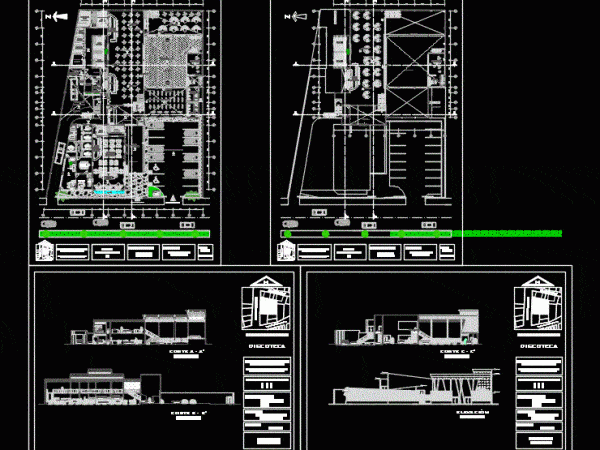
It is a disco and karaoke more general services Drawing labels, details, and other text information extracted from the CAD file (Translated from Spanish): plant, ss.hh women, reception, ss.hh, management,…
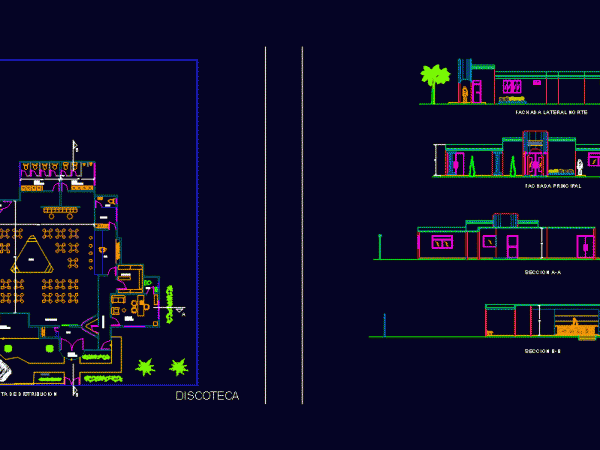
Nightclub – remodeling – two-level nightclub Drawing labels, details, and other text information extracted from the CAD file (Translated from Spanish): faculty of architecture design, n.n.t., garden, main facade, discotheque,…
