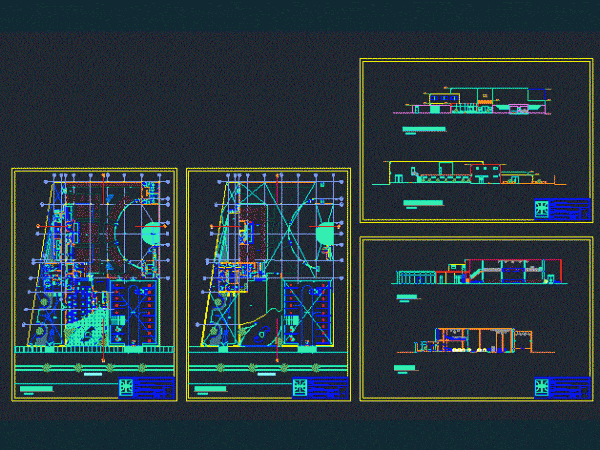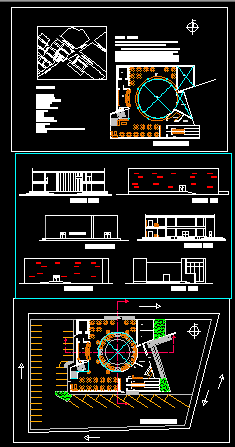
Nightclub 2D DWG Design Section for AutoCAD
This is the design of a two-level nightclub that has bar, karaoke, stage, tables area, warehouses, , employees room, administrative offices, meeting room, this design includes floor plans, section and…

This is the design of a two-level nightclub that has bar, karaoke, stage, tables area, warehouses, , employees room, administrative offices, meeting room, this design includes floor plans, section and…

This is the design of a luxurious tourist complex with an urban unit that has a restaurant with capacity for 466 people, event hall, administrative offices, nightclub, concert hall, green…

This nightclub has a capacity for two hundred people, has two floors, on the first floor there is a bathroom for men, a bathroom for women, the survey area, a…
