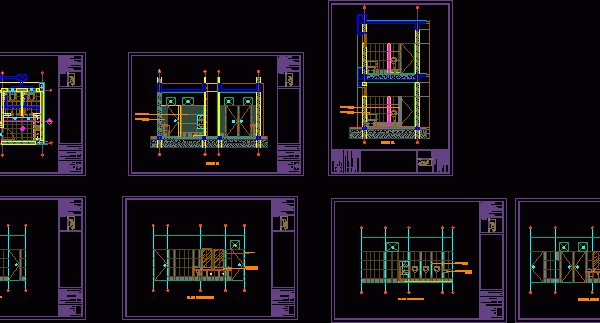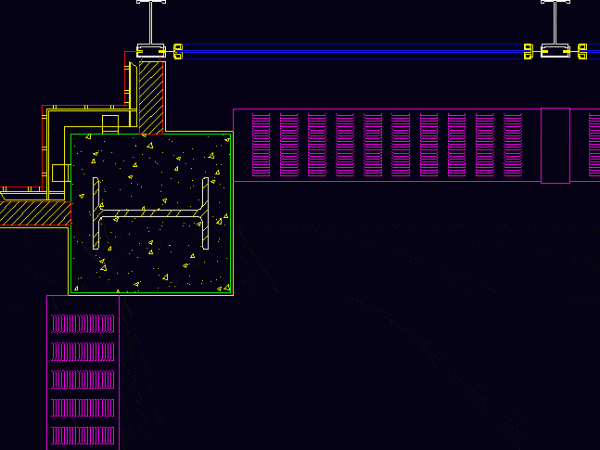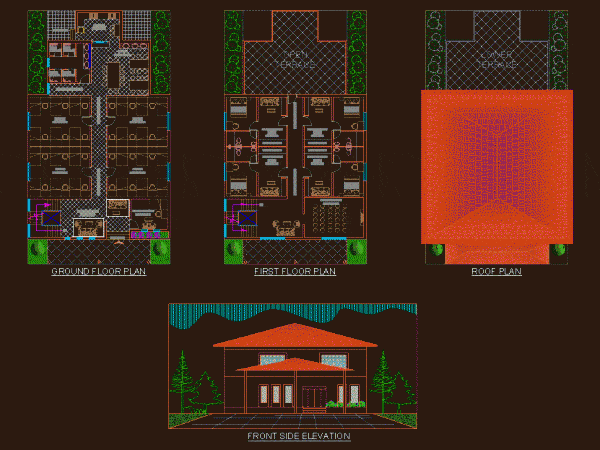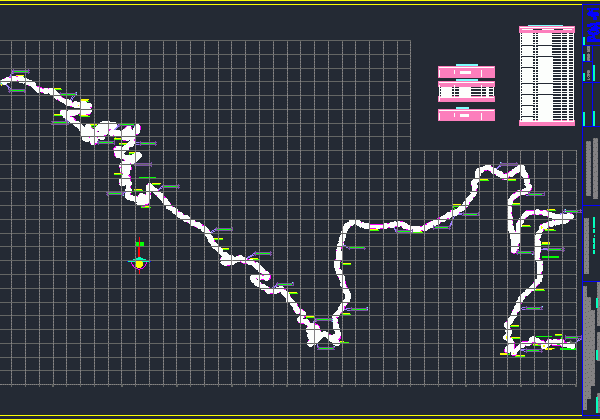
Public Toilet DWG Section for AutoCAD
Public Toilet auto cad file with plan; section and folded elevations. and also dimensions and fixture brand details are given. Drawing labels, details, and other text information extracted from the…

Public Toilet auto cad file with plan; section and folded elevations. and also dimensions and fixture brand details are given. Drawing labels, details, and other text information extracted from the…

Construction detail plan Language N/A Drawing Type Plan Category Acoustic Insulation Additional Screenshots File Type dwg Materials Measurement Units Footprint Area Building Features Tags acoustic detail, akustische detail, autocad, building,…

General Plant – height Drawing labels, details, and other text information extracted from the CAD file: wide passage, bath, dining, kitchen, wash area, waiting space, entrance, warden room, ground floor…

The detail for road Artworks: Sewer Drawing labels, details, and other text information extracted from the CAD file: n. m., ponton, alc. tipo, alc. tipo, alc. tipo, alc. tipo, alc….

Plano Profile of a highway that will run in 2013. Drawing labels, details, and other text information extracted from the CAD file: n. m., baden tipo ii, baden tipo ii,…
