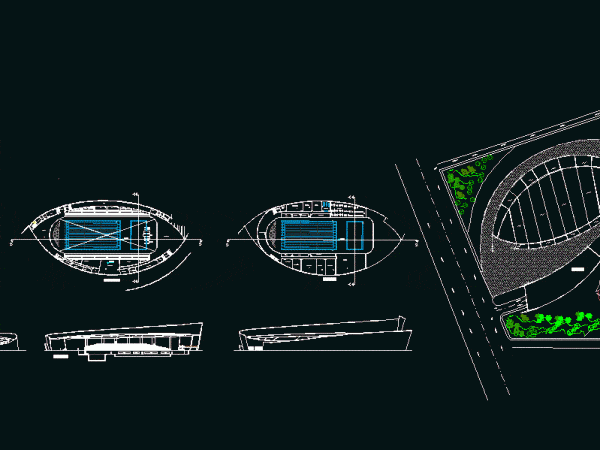
Olympic Pool Design DWG Plan for AutoCAD
Design of the Olympic pool – section 2-2 elevations site plan that has all the needs of the players and management – engine rooms – VIP Drawing labels, details, and…

Design of the Olympic pool – section 2-2 elevations site plan that has all the needs of the players and management – engine rooms – VIP Drawing labels, details, and…

A school restaurant that serves students and outsiders Drawing labels, details, and other text information extracted from the CAD file: kitchen, changing room, store, men washrooms, ladies washrooms, cafeteria, conference…

Swimmnig pool – plants – details Drawing labels, details, and other text information extracted from the CAD file: pdte., filteration, pdte., press, first aid, admin, monitor, mechanic, resting room, training,…

plants – sections – facades – dimensions – designations Drawing labels, details, and other text information extracted from the CAD file (Translated from French): from mekki ben mhamed, development, static…

Plants – facades – designacione Drawing labels, details, and other text information extracted from the CAD file (Translated from French): living room, cooked, bedroom, s.d.b, room of prayer man, gallery,…
