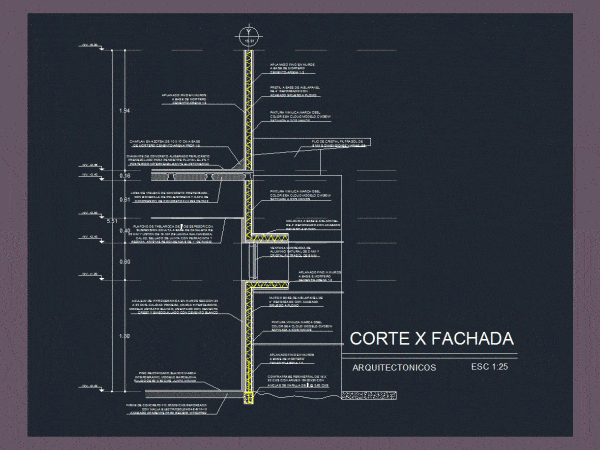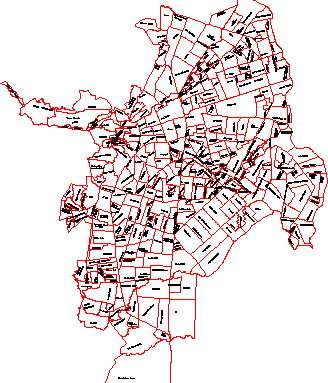
Detail Bathrooms DWG Plan for AutoCAD
Details in plan and cut endings corresponding to the nomenclature bathrooms corresponding type of materials used in them Drawing labels, details, and other text information extracted from the CAD file…

Details in plan and cut endings corresponding to the nomenclature bathrooms corresponding type of materials used in them Drawing labels, details, and other text information extracted from the CAD file…

Construction detail of a cut facade; where the various elements that compose it shows; nomenclature and detailed description. Aislapanel based walls – Slab with Prestressed Drawing labels, details, and other…

Substation 1. Details type of transformer. Plants – Corte – Nomenclature – Specification Drawing labels, details, and other text information extracted from the CAD file (Translated from Spanish): substation with…

Detailed legend for process instrumentation; nomeclatura from process table; electrical variables; nomenclature of transmission lines and more ground Drawing labels, details, and other text information extracted from the CAD file…

Urban plane of Santiago de Cali city level blocks – road nomenclature ; Limits neighborhoods and communes; urban rivers ;etc. Drawing labels, details, and other text information extracted from the…
