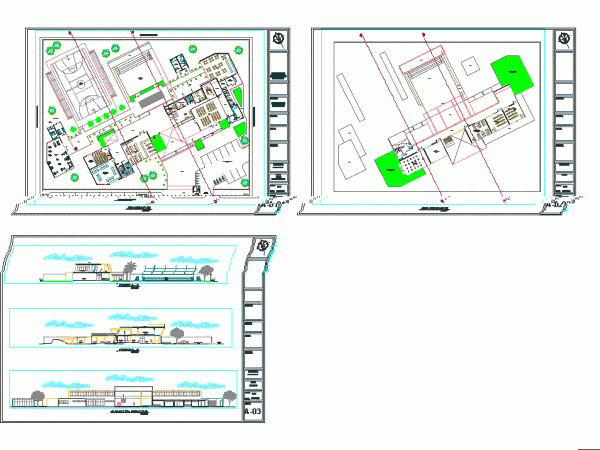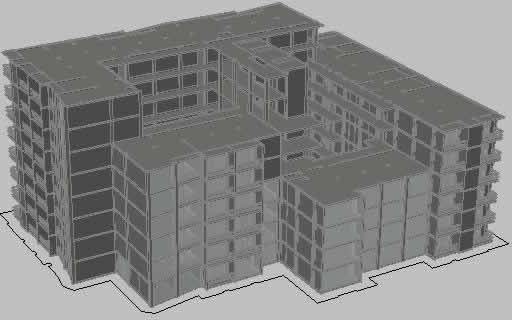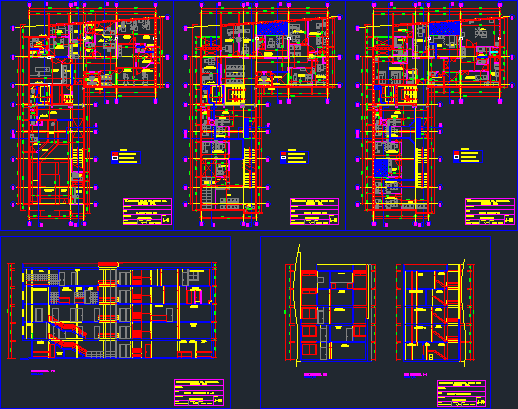
Piura Primary School – North DWG Detail for AutoCAD
Plant general detail and stairs toilet facilities, development and general construction detail Drawing labels, details, and other text information extracted from the CAD file (Translated from Spanish): cement floor polished,…




