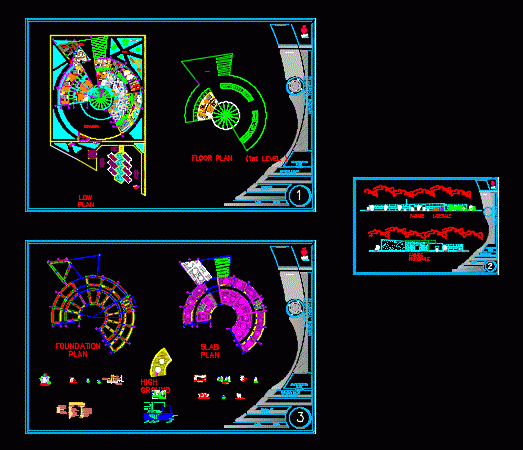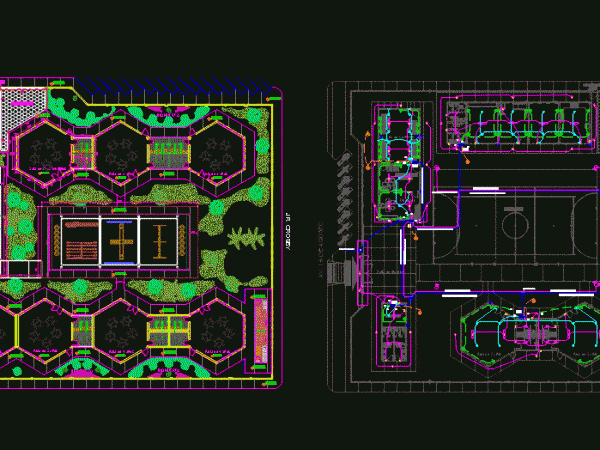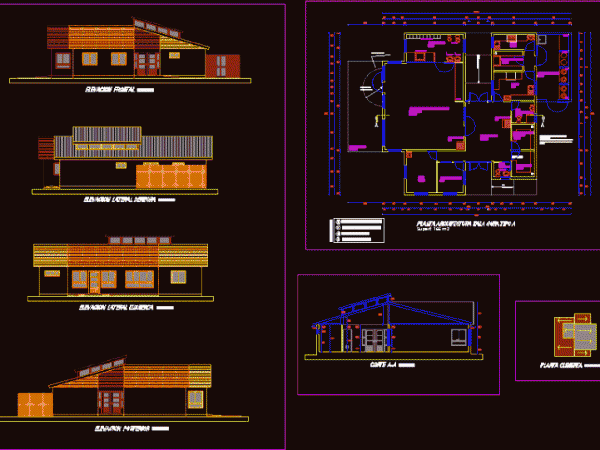
School (Nursery Kindergarten Elementary) DWG Block for AutoCAD
Ground Floor: Parking / green areas areas / games / multipurpose rooms: / Games / dining / kitchen / Baby / Nursing / Computer / Library / room / etc…

Ground Floor: Parking / green areas areas / games / multipurpose rooms: / Games / dining / kitchen / Baby / Nursing / Computer / Library / room / etc…

Kindergarten bio garden featuring 4 and 5 years more innovative design electrical installations Drawing labels, details, and other text information extracted from the CAD file (Translated from Spanish): desk chair,…

Wood seedling production for subsequent reforestation. Drawing labels, details, and other text information extracted from the CAD file (Translated from Spanish): n.s., zonal :, province :, canton :, parish :,…

Project a nursery care for hospital or health center: Sections, Elevations, Architectural Plans Drawing labels, details, and other text information extracted from the CAD file (Translated from Spanish): bottom door…

Multifamily 4 floors, Restaurant, nursery, in the center of the city of Piura, Peru. Plan, sections and elevations. Drawing labels, details, and other text information extracted from the CAD file…
