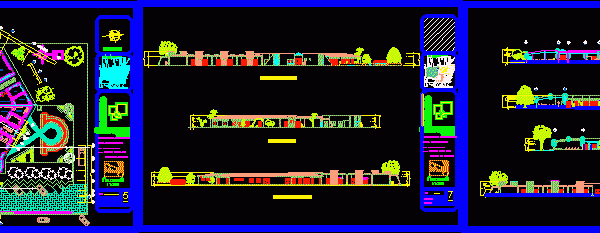
Nursing Home 2D DWG Plan for AutoCAD
Plan, elevation and sectional views of nursing home. The floor plan has following areas – reception and administrative area, social worker, maintenance and cleaning workshop, laundry room,ironing room, dining and…

