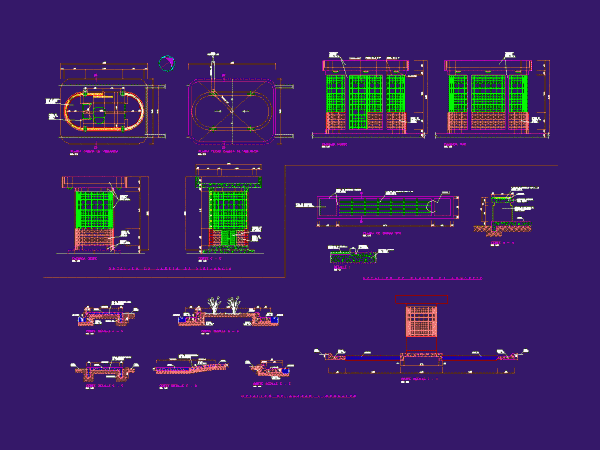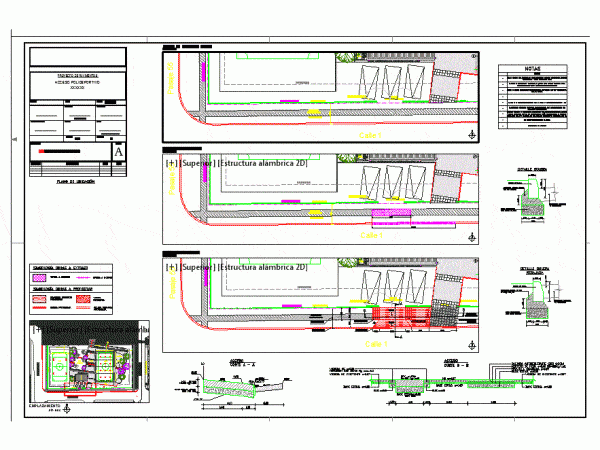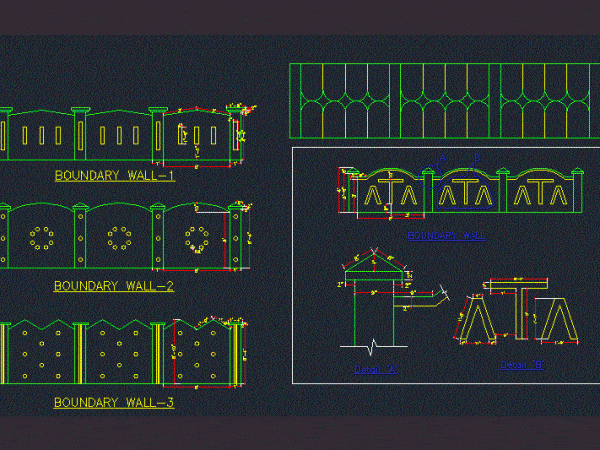
Shed DWG Section for AutoCAD
plants – sections – facades Drawing labels, details, and other text information extracted from the CAD file (Translated from Spanish): date, professionals :, approved :, revised :, civ, contractor :,…

plants – sections – facades Drawing labels, details, and other text information extracted from the CAD file (Translated from Spanish): date, professionals :, approved :, revised :, civ, contractor :,…

Proposed vehicular access to sports access. Includes: – hearth Detail – Detail of recessed hearth – Structuring pavement – Plan view and rate cuts Drawing labels, details, and other text…

Displays all the urban plan of the city of Tumbes; avenues; AAHH, military areas, schools, parks and green areas, pedestrian promenade, town square, mansions and museums, canals and streams; batch…

Poltrona of desk – 3d Model – Solid modeling – textures Language English Drawing Type Model Category Doors & Windows Additional Screenshots File Type dwg Materials Measurement Units Metric Footprint…

A CAD Solutions is a Multidisciplinary Firm Offering Services in Urban Design Landscape Architecture Architecture Drawing labels, details, and other text information extracted from the CAD file: detail ‘a’, detail…
