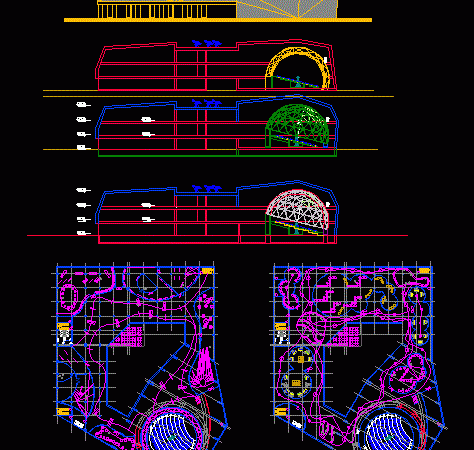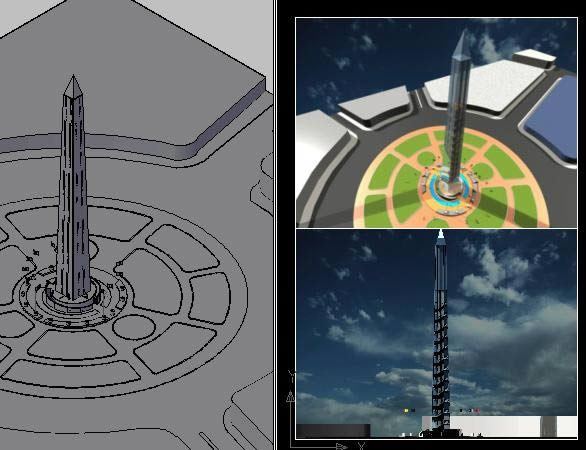
Planetarium DWG Full Project for AutoCAD
Plant architecture that integrates the projection room with a capacity for 250 people in the showroom that shows the various topics about the universe, a cafeteria for all who visit…

Plant architecture that integrates the projection room with a capacity for 250 people in the showroom that shows the various topics about the universe, a cafeteria for all who visit…

Planetarium in Bucharest Drawing labels, details, and other text information extracted from the CAD file (Translated from Portuguese): room, group, sanitar, gs, birou bilete, reception, npt, esc, mayúsc, bloq, control,…

A puzzle concept gallery Drawing labels, details, and other text information extracted from the CAD file: cafeteria, jublee hills,, college of architecture, sri venkateshwara, name :, a.binitha, roll no:, b-arch,…

Shaft with observatory in intersection of main roads Drawing labels, details, and other text information extracted from the CAD file: yeso, alpha, new, glass, shiny, concr Raw text data extracted…

solar observatory. Drawing labels, details, and other text information extracted from the CAD file (Translated from Spanish): water pumps, adminis, hall, first, Mirrors, covering, Mirrors, storage, computer, ups, control room,…
