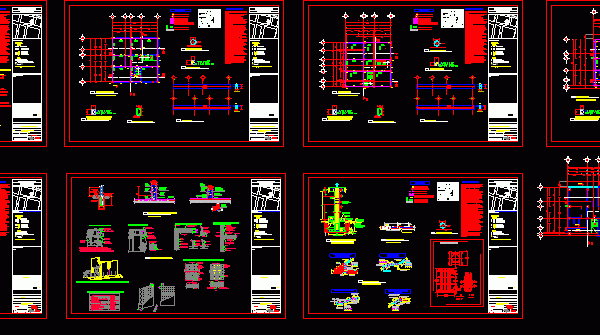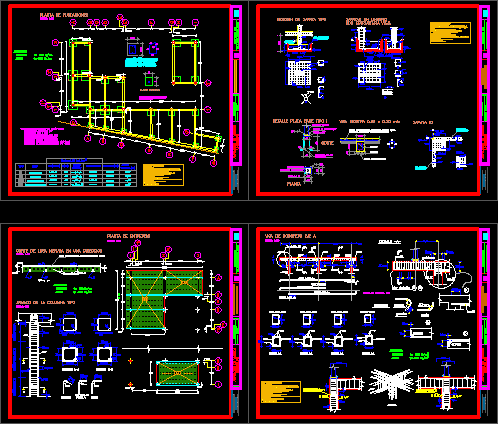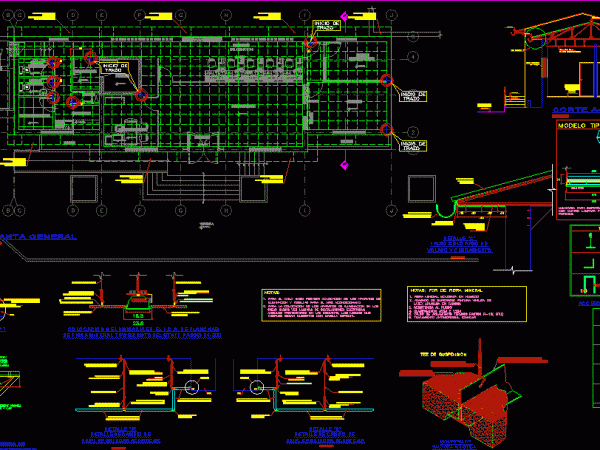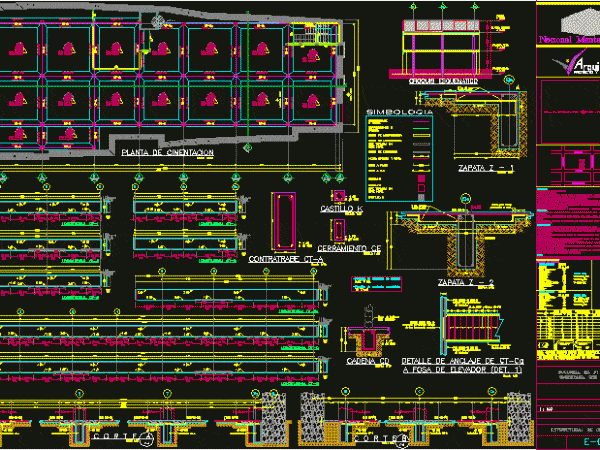
Project And Structural Design Od Housing One Family DWG Full Project for AutoCAD
Project and structural design of one family housing – Plants – Sections -Elevations – Details Drawing labels, details, and other text information extracted from the CAD file (Translated from Spanish):…




