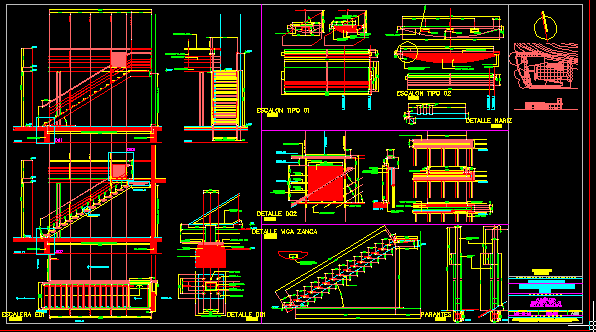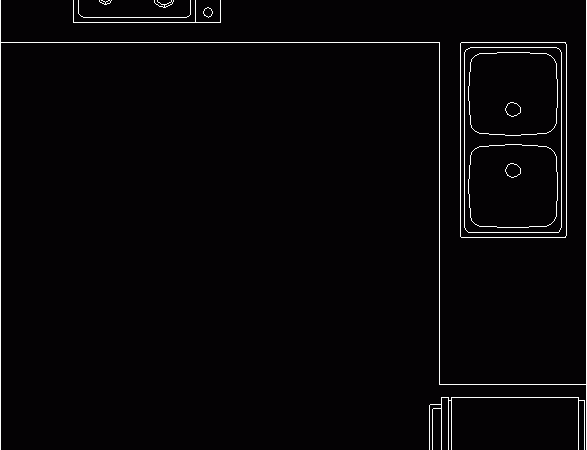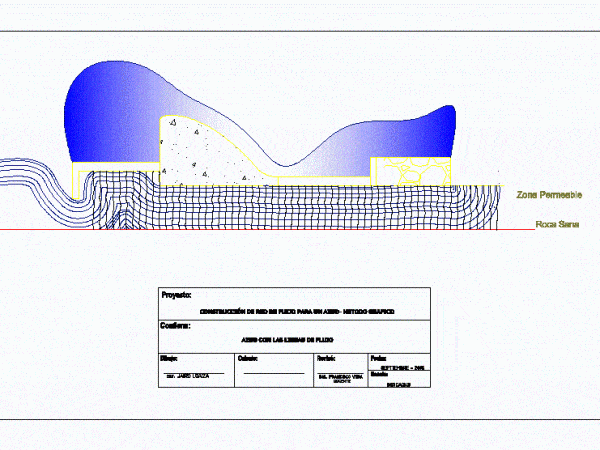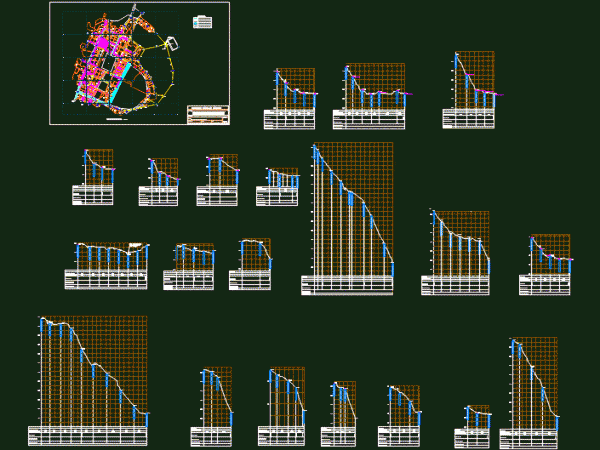
Concrete And Iron Stairway DWG Detail for AutoCAD
Stairway in concrete and iron – Construction details scale 1:25 to scale 1:2of accessories and iron works Drawing labels, details, and other text information extracted from the CAD file (Translated…

Stairway in concrete and iron – Construction details scale 1:25 to scale 1:2of accessories and iron works Drawing labels, details, and other text information extracted from the CAD file (Translated…

Kitchen Language N/A Drawing Type Block Category Bathroom, Plumbing & Pipe Fittings Additional Screenshots File Type dwg Materials Measurement Units Footprint Area Building Features Tags autocad, block, cad, complete, cozinha,…

Red Flow Drawing labels, details, and other text information extracted from the CAD file (Translated from Spanish): Permeable zone, Healthy rock, draft:, Contains:, its T. Jairo loaiza, Ing. Francisco vera,…

GOOD DESIGN OF SURVEYING AND A GOOD LOCATION CULVERTS Drawing labels, details, and other text information extracted from the CAD file: datum elev, name, pbase, pvgrid, pegct, pfgct, pegc, pegl,…

The file is the design of4 types of standard threads applied in screws with hexagonal headsl. Raw text data extracted from CAD file: Language N/A Drawing Type Model Category Drawing…
