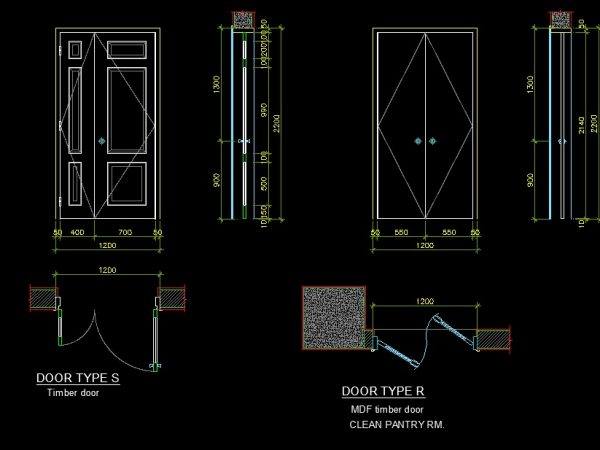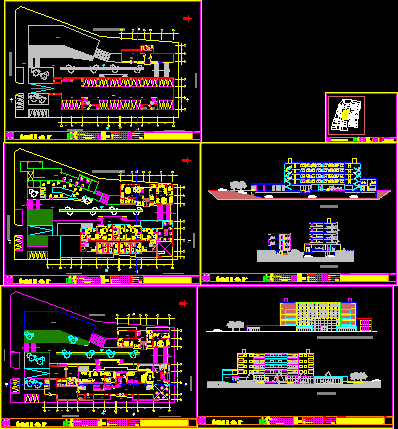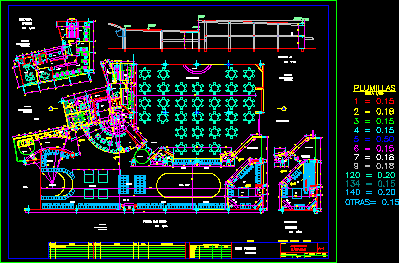
Chair 2D DWG Block for AutoCAD
Front, side and top view of a chair in 2D. Each views shown as individual cad file. This chair has got only 2 solid broader support legs instead of usual four…

Front, side and top view of a chair in 2D. Each views shown as individual cad file. This chair has got only 2 solid broader support legs instead of usual four…

This drawing shows the side and front elevations in addition to the plans of two types of wooden double-swing doors. These detailed doors can be used in various Architectural projects,…

A top view (plan) of a large meeting table. The block can be used in plan drawings of offices, corporates. Language English Drawing Type Block Category Furniture & Appliances Additional…

This project consists of three buildings,the apartment building consists of six levels, on the ground floor there are the lobby, the administration offices, one bar, the gym, a room of…

This casino consists of two levels ground floor and mezzanine, on the ground floor there are the bingo hall, the machine room, the VIP lounge for the players, the security…
