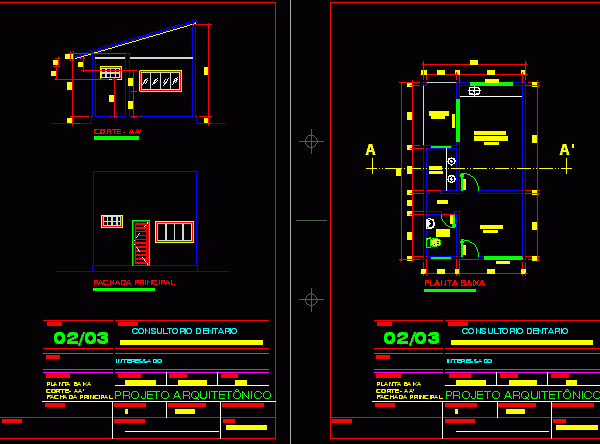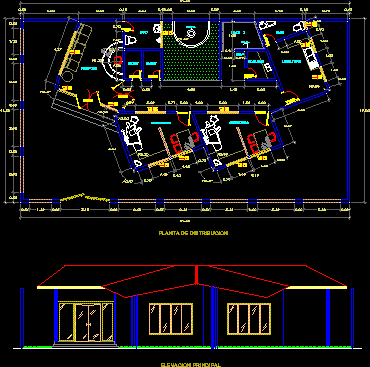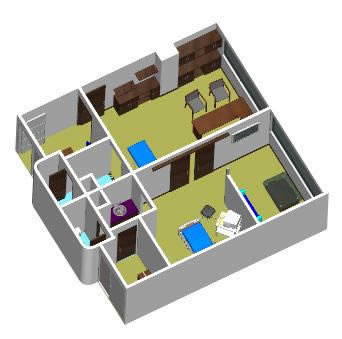
Hospital 2D DWG Plan For AutoCAD
An architectural CAD drawing of hospital with 2 floor plans, 4 cross sections, 4 elevations and MEP drawings and features such as hospital parasitology laboratory, clinical chemical laboratory, laboratory hematology, taking of gynecological samples…




