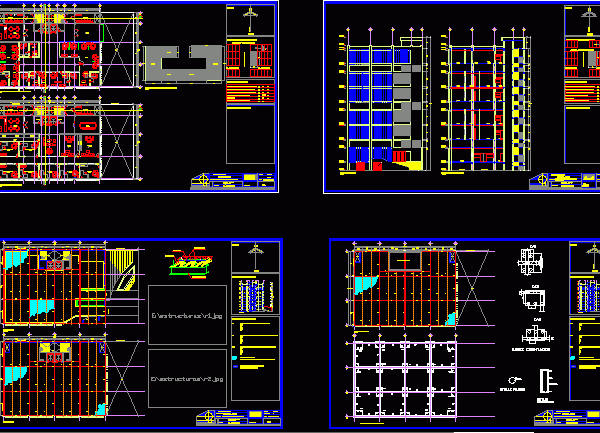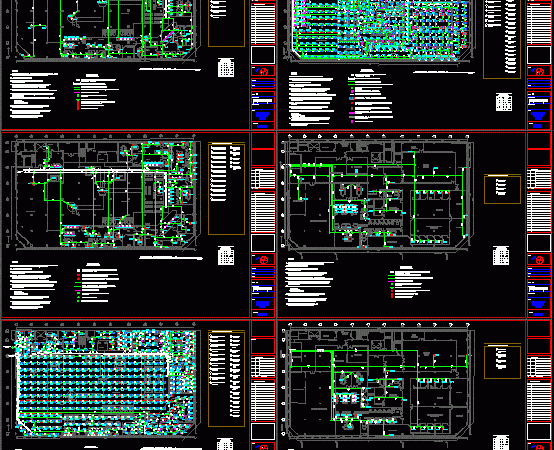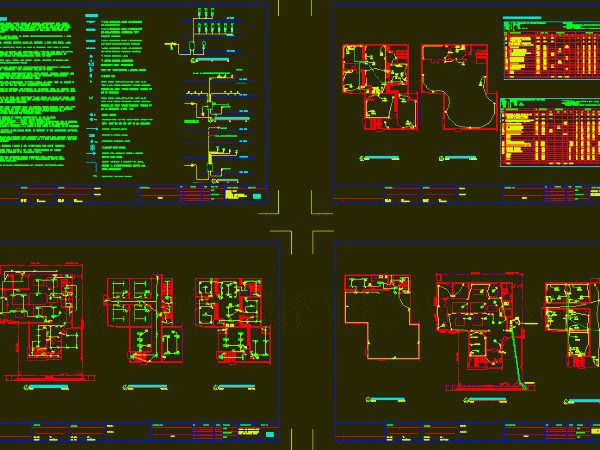
Structural Plane DWG Detail for AutoCAD
Plane foundation of offices building with details Drawing labels, details, and other text information extracted from the CAD file (Translated from Spanish): n.p.t., n.p.t., low level, esc, acot. cms, you.,…

Plane foundation of offices building with details Drawing labels, details, and other text information extracted from the CAD file (Translated from Spanish): n.p.t., n.p.t., low level, esc, acot. cms, you.,…

FOUNDATIONS – STROKE AND FOUNDATIONS Drawing labels, details, and other text information extracted from the CAD file: l.p, b.n., estacionamiento, firme de concreto armado, armado con malla, electrosoldada, de de…

Electrical wired for Offices Drawing labels, details, and other text information extracted from the CAD file (Translated from Spanish): double harness m., double harness m., double harness m., double harness…

Office Electrical Planes Drawing labels, details, and other text information extracted from the CAD file (Translated from Spanish): auction area, optics, elevator, lift truck, warehouse, Stationery, shipments, weather, central, switch,…

Offices – Complete Electrical Plans Drawing labels, details, and other text information extracted from the CAD file: approved by:, ptr no., reg. no., engineer, ptr no., reg. no., tin, architect,…
