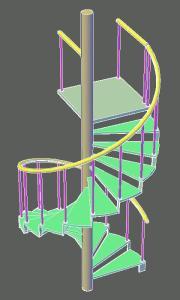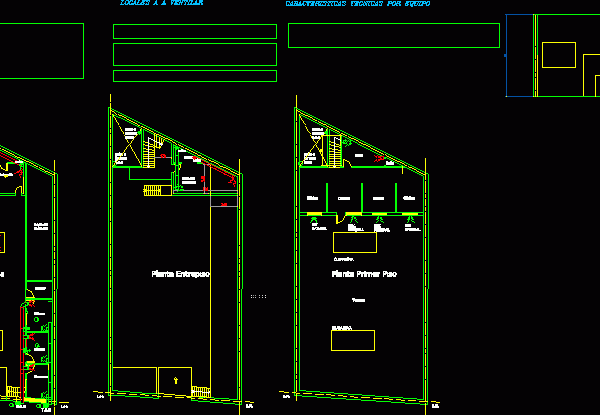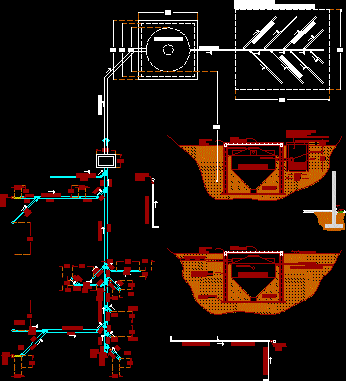
Spiral Staircase 3D DWG Model for AutoCAD
A spiral staircase structure type for high offices and warehouses. iron shaft 6 inches; metal steps; railings steel pipes 2 and 1 inch Language N/A Drawing Type Model Category Stairways…

A spiral staircase structure type for high offices and warehouses. iron shaft 6 inches; metal steps; railings steel pipes 2 and 1 inch Language N/A Drawing Type Model Category Stairways…

Set container work. Includes costumes, booth offices, bathrooms, storage container materials. In plan and elevation. Drawing labels, details, and other text information extracted from the CAD file (Translated from Spanish):…

Dressing for mining; boardrooms and offices for secretaries; superintendents and managers; features diner Drawing labels, details, and other text information extracted from the CAD file: file:, title:, drawn by:, approval:,…

Mechanic ventilation of comercial offices – Renovations calculate and required flow Drawing labels, details, and other text information extracted from the CAD file (Translated from Spanish): locker room, office, bath,…

Offices sanitary installation at solid transfer station – Detail Rotoplas bio digestor- Smud register for biodigestor Drawing labels, details, and other text information extracted from the CAD file (Translated from…
