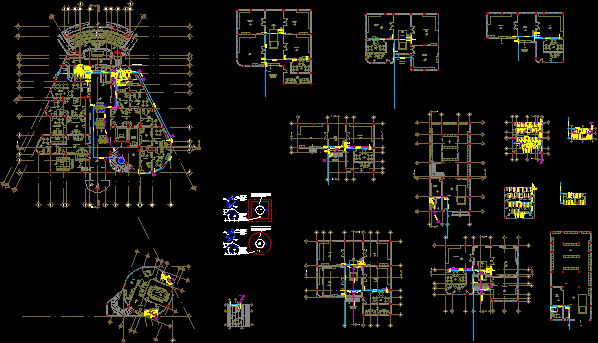
Proposed Building Height Gas Installation Plant And Cut DWG Block for AutoCAD
Building Height: shop, offices and departments installation of gas plants and cut Drawing labels, details, and other text information extracted from the CAD file (Translated from Spanish): local, reception, office,…




